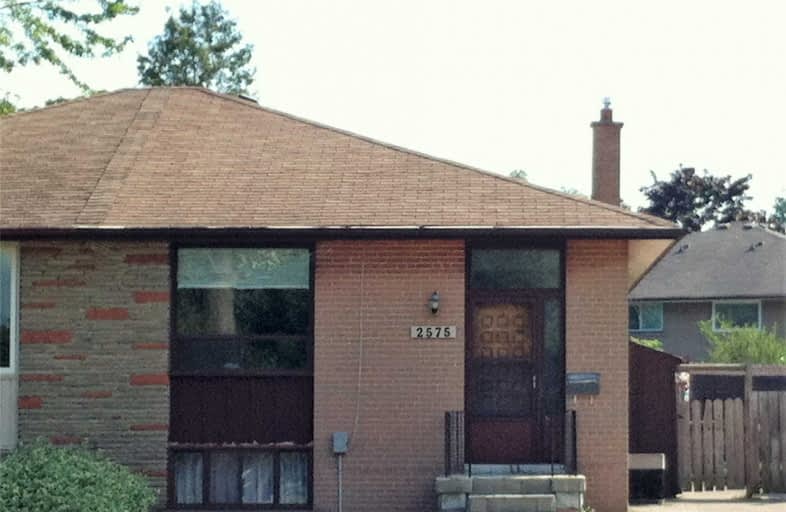Sold on Mar 21, 2019
Note: Property is not currently for sale or for rent.

-
Type: Semi-Detached
-
Style: Bungalow-Raised
-
Lot Size: 28.55 x 129.84 Feet
-
Age: 51-99 years
-
Taxes: $3,195 per year
-
Days on Site: 7 Days
-
Added: Mar 14, 2019 (1 week on market)
-
Updated:
-
Last Checked: 2 hours ago
-
MLS®#: W4382216
-
Listed By: Sutton group realty systems inc., brokerage
Don't Let This One Get Away. 2+2 Bedroom Semi-Detached All Brick Raised Bungalow.This Home Is Located On A Premium Sized Lot And Features Great Bones And A Great Layout With Original Hardwood Throughout The Main Floor. Separate Side Entrance With Potential For Nanny Suite. Combined Living Room And Dining Room Offer Great Entertainment Space. This Property Is Ideally Located Close To Clarkson Community Center, Shopping, Transit And Places Of Worship.
Extras
See Virtual Tour! Include Existing Fridge, Stove, Washer, Dryer, Dw, All Elfs, Sheds And All Blinds. Exclude All Drapery.
Property Details
Facts for 2575 Padstow Crescent, Mississauga
Status
Days on Market: 7
Last Status: Sold
Sold Date: Mar 21, 2019
Closed Date: Jun 24, 2019
Expiry Date: Jun 28, 2019
Sold Price: $638,000
Unavailable Date: Mar 27, 2019
Input Date: Mar 14, 2019
Property
Status: Sale
Property Type: Semi-Detached
Style: Bungalow-Raised
Age: 51-99
Area: Mississauga
Community: Clarkson
Availability Date: 60/Tba
Inside
Bedrooms: 2
Bedrooms Plus: 2
Bathrooms: 2
Kitchens: 1
Rooms: 5
Den/Family Room: No
Air Conditioning: Central Air
Fireplace: No
Laundry Level: Lower
Central Vacuum: N
Washrooms: 2
Building
Basement: Full
Basement 2: Part Fin
Heat Type: Forced Air
Heat Source: Gas
Exterior: Brick
Elevator: N
UFFI: No
Water Supply: Municipal
Special Designation: Unknown
Other Structures: Garden Shed
Retirement: N
Parking
Driveway: Private
Garage Type: None
Covered Parking Spaces: 3
Fees
Tax Year: 2019
Tax Legal Description: Pt Lt 77 Pl672 As In Vs273322 St Right In Tt****
Taxes: $3,195
Highlights
Feature: Park
Feature: Place Of Worship
Feature: Public Transit
Feature: Rec Centre
Feature: School
Land
Cross Street: Southdown And Trusco
Municipality District: Mississauga
Fronting On: West
Pool: None
Sewer: Sewers
Lot Depth: 129.84 Feet
Lot Frontage: 28.55 Feet
Lot Irregularities: 47.54 At Rear
Acres: < .50
Zoning: Residential
Additional Media
- Virtual Tour: http://unbranded.mediatours.ca/property/2575-padstow-crescent-mississauga/
Rooms
Room details for 2575 Padstow Crescent, Mississauga
| Type | Dimensions | Description |
|---|---|---|
| Kitchen Ground | 3.23 x 3.35 | Eat-In Kitchen, Window, Linoleum |
| Living Ground | 3.00 x 4.23 | Combined W/Dining, Picture Window, Hardwood Floor |
| Dining Ground | 2.90 x 3.51 | Combined W/Living, Open Concept, Hardwood Floor |
| Master Ground | 3.25 x 3.66 | Hardwood Floor, Closet, Window |
| 2nd Br Ground | 2.90 x 2.64 | Hardwood Floor, Closet, Window |
| 3rd Br Bsmt | 3.33 x 2.57 | Broadloom, Closet, Above Grade Window |
| 4th Br Bsmt | 2.67 x 3.61 | Broadloom, Closet, Above Grade Window |
| Rec Bsmt | 3.33 x 6.45 | Broadloom, Above Grade Window |
| Laundry Bsmt | 2.79 x 5.86 | Concrete Floor, Above Grade Window |
| XXXXXXXX | XXX XX, XXXX |
XXXX XXX XXXX |
$XXX,XXX |
| XXX XX, XXXX |
XXXXXX XXX XXXX |
$XXX,XXX | |
| XXXXXXXX | XXX XX, XXXX |
XXXX XXX XXXX |
$XXX,XXX |
| XXX XX, XXXX |
XXXXXX XXX XXXX |
$XXX,XXX |
| XXXXXXXX XXXX | XXX XX, XXXX | $638,000 XXX XXXX |
| XXXXXXXX XXXXXX | XXX XX, XXXX | $649,000 XXX XXXX |
| XXXXXXXX XXXX | XXX XX, XXXX | $485,000 XXX XXXX |
| XXXXXXXX XXXXXX | XXX XX, XXXX | $449,500 XXX XXXX |

Hillside Public School Public School
Elementary: PublicSt Helen Separate School
Elementary: CatholicSt Louis School
Elementary: CatholicÉcole élémentaire Horizon Jeunesse
Elementary: PublicHillcrest Public School
Elementary: PublicJames W. Hill Public School
Elementary: PublicErindale Secondary School
Secondary: PublicClarkson Secondary School
Secondary: PublicIona Secondary School
Secondary: CatholicLorne Park Secondary School
Secondary: PublicSt Martin Secondary School
Secondary: CatholicOakville Trafalgar High School
Secondary: Public

