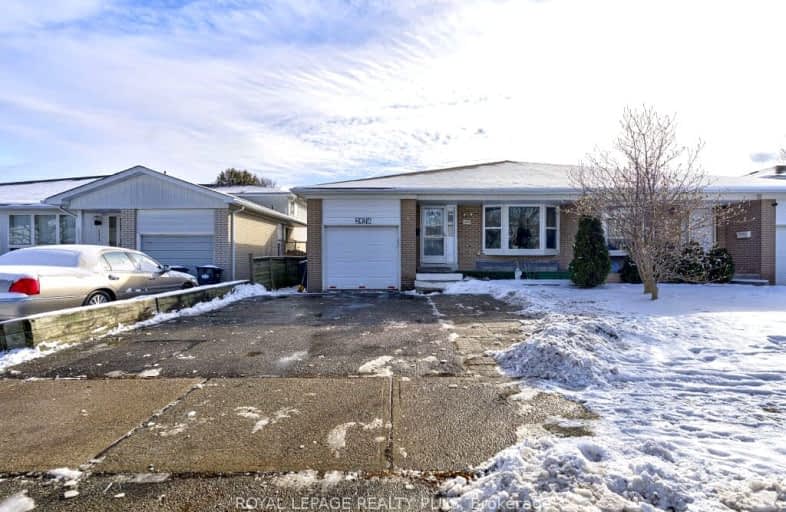Car-Dependent
- Most errands require a car.
44
/100
Some Transit
- Most errands require a car.
46
/100
Bikeable
- Some errands can be accomplished on bike.
58
/100

Thorn Lodge Public School
Elementary: Public
0.54 km
Homelands Senior Public School
Elementary: Public
0.24 km
Brookmede Public School
Elementary: Public
1.92 km
Sheridan Park Public School
Elementary: Public
0.94 km
St Francis of Assisi School
Elementary: Catholic
0.65 km
St Margaret of Scotland School
Elementary: Catholic
1.76 km
Erindale Secondary School
Secondary: Public
1.93 km
Clarkson Secondary School
Secondary: Public
2.60 km
Iona Secondary School
Secondary: Catholic
1.64 km
Lorne Park Secondary School
Secondary: Public
3.63 km
Loyola Catholic Secondary School
Secondary: Catholic
3.71 km
Iroquois Ridge High School
Secondary: Public
4.44 km
-
Thorn Lodge Park
Thorn Lodge Dr (Woodchester Dr), Mississauga ON 0.47km -
Tom Chater Memorial Park
3195 the Collegeway, Mississauga ON L5L 4Z6 2.84km -
Erindale Park
1695 Dundas St W (btw Mississauga Rd. & Credit Woodlands), Mississauga ON L5C 1E3 3.1km
-
CIBC
3125 Dundas St W, Mississauga ON L5L 3R8 1.43km -
CFF Bank
2020 Winston Park Dr, Oakville ON L6H 6X7 1.54km -
TD Bank Financial Group
2517 Prince Michael Dr, Oakville ON L6H 0E9 4.17km







