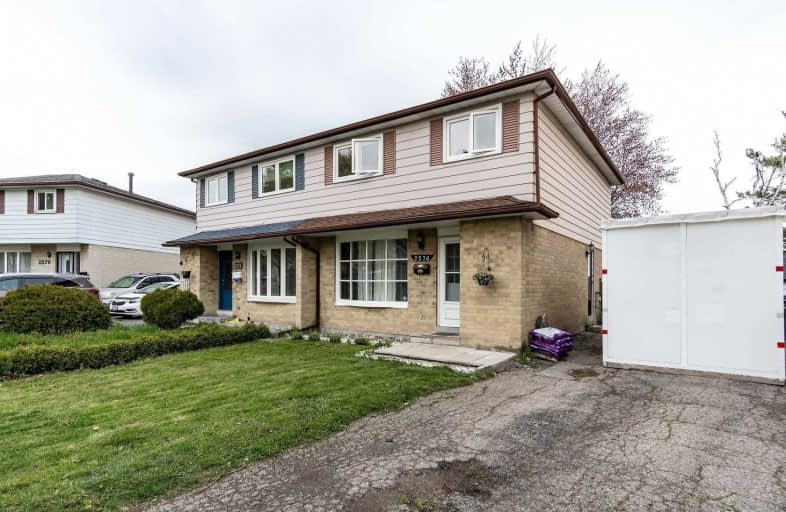Sold on May 18, 2021
Note: Property is not currently for sale or for rent.

-
Type: Semi-Detached
-
Style: 2-Storey
-
Lot Size: 24.21 x 108.57 Feet
-
Age: No Data
-
Taxes: $3,600 per year
-
Days on Site: 9 Days
-
Added: May 09, 2021 (1 week on market)
-
Updated:
-
Last Checked: 3 months ago
-
MLS®#: W5227125
-
Listed By: Sutton group realty systems inc., brokerage
4Br Semi Near Clarkson Go Move In Ready Ideal For A Large Family With Walking Distance To Go, Shops & Schools. Minutes To Qew. New Engineered Hardwood Floors Thru Out Eat In Kitchen, Granite Countertop. Finished Basement With An Extra Room Which Can Be Used As An Office Green Room For Working And Zoom Meetings. Large Backyard With Privacy. Parking For 3 Cars Freshly Painted Bright Living & Dining Rooms. Just Move In And Enjoy The Summer In The Backyard.
Extras
Brand New Appliances - Fridge,(2021) Stove (2021), Washer & Dryer (2021) B/I Dishwasher (2021). Rangehood. (2021) Central Air Conditioner All Electric Light Fixtures.
Property Details
Facts for 2576 Widemarr Road, Mississauga
Status
Days on Market: 9
Last Status: Sold
Sold Date: May 18, 2021
Closed Date: Aug 20, 2021
Expiry Date: Jul 09, 2021
Sold Price: $850,000
Unavailable Date: May 18, 2021
Input Date: May 09, 2021
Property
Status: Sale
Property Type: Semi-Detached
Style: 2-Storey
Area: Mississauga
Community: Clarkson
Availability Date: 30 To 60 Dayss
Inside
Bedrooms: 4
Bathrooms: 2
Kitchens: 1
Rooms: 6
Den/Family Room: No
Air Conditioning: Central Air
Fireplace: No
Washrooms: 2
Building
Basement: Finished
Heat Type: Forced Air
Heat Source: Gas
Exterior: Brick
Water Supply: Municipal
Special Designation: Unknown
Parking
Driveway: Private
Garage Spaces: 3
Garage Type: Other
Covered Parking Spaces: 3
Total Parking Spaces: 3
Fees
Tax Year: 2021
Tax Legal Description: Pt Lot 32, Pl 925, As In Ro 1118304
Taxes: $3,600
Highlights
Feature: Library
Feature: Park
Feature: Public Transit
Feature: School
Land
Cross Street: Southdown / Qew
Municipality District: Mississauga
Fronting On: West
Parcel Number: 134349104
Pool: None
Sewer: Sewers
Lot Depth: 108.57 Feet
Lot Frontage: 24.21 Feet
Acres: < .50
Zoning: Residential
Additional Media
- Virtual Tour: https://www.myvisuallistings.com/cvt/311081
Rooms
Room details for 2576 Widemarr Road, Mississauga
| Type | Dimensions | Description |
|---|---|---|
| Dining Main | 9.40 x 11.00 | Hardwood Floor, Combined W/Living |
| Living Main | 13.80 x 15.90 | Hardwood Floor, Combined W/Dining |
| Kitchen Main | 7.70 x 11.80 | Ceramic Floor, Granite Counter |
| Breakfast Main | 10.70 x 16.10 | Ceramic Floor, W/O To Yard |
| Master 2nd | 3.58 x 4.97 | Hardwood Floor, Closet |
| 2nd Br 2nd | 3.07 x 3.96 | Hardwood Floor, Closet |
| 3rd Br 2nd | 2.84 x 3.96 | Hardwood Floor, Closet |
| 4th Br 2nd | 3.17 x 3.35 | Hardwood Floor, Closet |
| Rec Bsmt | 3.75 x 6.60 | Broadloom, Finished |
| Other Bsmt | 3.88 x 3.98 |
| XXXXXXXX | XXX XX, XXXX |
XXXX XXX XXXX |
$XXX,XXX |
| XXX XX, XXXX |
XXXXXX XXX XXXX |
$XXX,XXX |
| XXXXXXXX XXXX | XXX XX, XXXX | $850,000 XXX XXXX |
| XXXXXXXX XXXXXX | XXX XX, XXXX | $799,900 XXX XXXX |

Hillside Public School Public School
Elementary: PublicSt Helen Separate School
Elementary: CatholicSt Louis School
Elementary: CatholicSt Luke Elementary School
Elementary: CatholicÉcole élémentaire Horizon Jeunesse
Elementary: PublicJames W. Hill Public School
Elementary: PublicErindale Secondary School
Secondary: PublicClarkson Secondary School
Secondary: PublicIona Secondary School
Secondary: CatholicLorne Park Secondary School
Secondary: PublicOakville Trafalgar High School
Secondary: PublicIroquois Ridge High School
Secondary: Public

