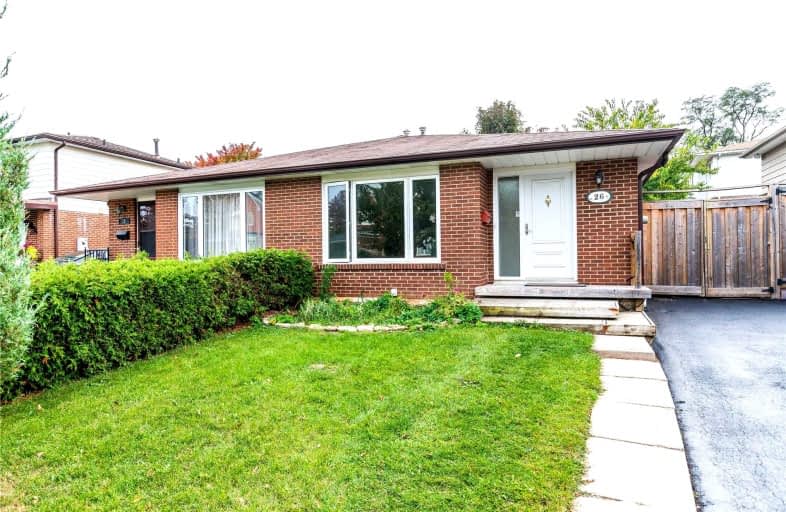
Willow Way Public School
Elementary: Public
1.50 km
St Joseph Separate School
Elementary: Catholic
0.94 km
Middlebury Public School
Elementary: Public
1.21 km
Dolphin Senior Public School
Elementary: Public
1.10 km
Vista Heights Public School
Elementary: Public
0.59 km
Thomas Street Middle School
Elementary: Public
1.16 km
Peel Alternative West ISR
Secondary: Public
2.55 km
West Credit Secondary School
Secondary: Public
2.52 km
Streetsville Secondary School
Secondary: Public
0.37 km
St Joseph Secondary School
Secondary: Catholic
2.17 km
John Fraser Secondary School
Secondary: Public
1.78 km
St Aloysius Gonzaga Secondary School
Secondary: Catholic
2.17 km





