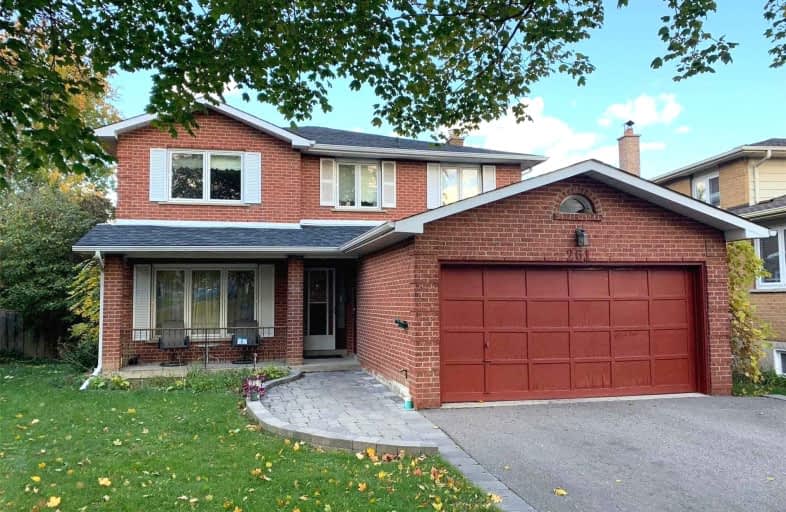
Sts. Peter & Paul Catholic School
Elementary: CatholicSt. Charles Garnier School
Elementary: CatholicÉÉC René-Lamoureux
Elementary: CatholicSt Pio of Pietrelcina Elementary School
Elementary: CatholicCanadian Martyrs School
Elementary: CatholicThe Valleys Senior Public School
Elementary: PublicT. L. Kennedy Secondary School
Secondary: PublicJohn Cabot Catholic Secondary School
Secondary: CatholicApplewood Heights Secondary School
Secondary: PublicPhilip Pocock Catholic Secondary School
Secondary: CatholicFather Michael Goetz Secondary School
Secondary: CatholicSt Francis Xavier Secondary School
Secondary: Catholic- 4 bath
- 4 bed
- 2000 sqft
4135 Independence Avenue, Mississauga, Ontario • L4Z 2T5 • Rathwood
- 4 bath
- 4 bed
- 2000 sqft
4649 James Austin Drive, Mississauga, Ontario • L4Z 4H1 • Hurontario
- 4 bath
- 4 bed
- 1500 sqft
4484 Jenkins Crescent, Mississauga, Ontario • L5R 1T8 • Hurontario
- 4 bath
- 4 bed
- 2000 sqft
3311 Nadine Crescent, Mississauga, Ontario • L5A 3L4 • Mississauga Valleys
- 4 bath
- 4 bed
- 3000 sqft
754 White Clover Way, Mississauga, Ontario • L5V 3B8 • East Credit
- 4 bath
- 4 bed
- 2000 sqft
4504 Gullfoot Circle, Mississauga, Ontario • L4Z 2J8 • Hurontario













