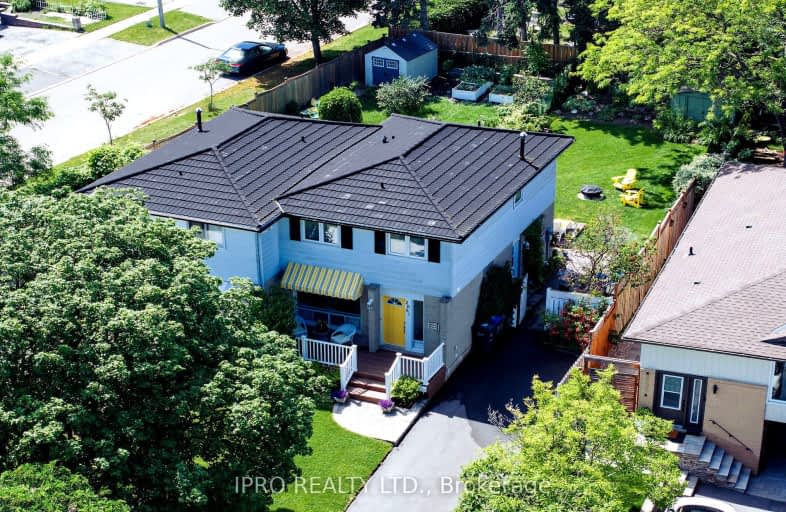Car-Dependent
- Almost all errands require a car.
Some Transit
- Most errands require a car.
Somewhat Bikeable
- Most errands require a car.

Hillside Public School Public School
Elementary: PublicSt Helen Separate School
Elementary: CatholicSt Louis School
Elementary: CatholicSt Luke Elementary School
Elementary: CatholicÉcole élémentaire Horizon Jeunesse
Elementary: PublicJames W. Hill Public School
Elementary: PublicErindale Secondary School
Secondary: PublicClarkson Secondary School
Secondary: PublicIona Secondary School
Secondary: CatholicLorne Park Secondary School
Secondary: PublicOakville Trafalgar High School
Secondary: PublicIroquois Ridge High School
Secondary: Public-
Oakville Temple Bar
1140 Winston Churchill Blvd, Unit 1, Oakville, ON L6J 0A3 0.32km -
Bâton Rouge Steakhouse & Bar
2005 Winston Park Dr, Oakville, ON L6H 6P5 1.43km -
Dave & Buster's Oakville
2021 Winston Park Drive, Unit E, Oakville, ON L6H 6P5 1.52km
-
Reunion Island Coffee Limited
2421 Royal Windsor Drive, Oakville, ON L6J 7X6 0.97km -
Tim Hortons
2960 S Sheridan Way, Oakville, ON L6J 7T4 1.1km -
Tim Horton's
2316 Royal Windsor Dr, Oakville, ON L6J 7Y1 1.32km
-
Vive Fitness 24/7
2425 Truscott Dr, Mississauga, ON L5J 2B4 1.24km -
Sweatshop Union
9 2857 Sherwood Heights Drive, Oakville, ON L6J 7J9 1.33km -
Ontario Racquet Club
884 Southdown Road, Mississauga, ON L5J 2Y4 2.07km
-
Rexall Pharma Plus
523 Maple Grove Dr, Oakville, ON L6J 4W3 2.55km -
Shopper's Drug Mart
2225 Erin Mills Parkway, Mississauga, ON L5K 1T9 3.14km -
Metro Pharmacy
2225 Erin Mills Parkway, Mississauga, ON L5K 1T9 3.21km
-
Pizza Pizza
1152 Winston Churchill Boulevard, Oakville, ON L6J 0A3 0.26km -
Chef's Door
1140 Winston Churchill Boulevard, Unit A7, Oakville, ON L6J 0A3 0.32km -
John's BBQ Chicken
2828 Kingsway Drive, Oakville, ON L6J 7M2 0.8km
-
Oakville Entertainment Centrum
2075 Winston Park Drive, Oakville, ON L6H 6P5 1.72km -
Sheridan Centre
2225 Erin Mills Pky, Mississauga, ON L5K 1T9 3.01km -
Upper Oakville Shopping Centre
1011 Upper Middle Road E, Oakville, ON L6H 4L2 4.1km
-
Food Basics
2425 Truscott Drive, Mississauga, ON L5J 2B4 1.19km -
David Roberts Food Corporation
2351 Upper Middle Road E, Oakville, ON L6H 6P7 1.52km -
Metro
910 Southdown Road, Mississauga, ON L5J 2Y4 1.84km
-
LCBO
2458 Dundas Street W, Mississauga, ON L5K 1R8 3.43km -
The Beer Store
1011 Upper Middle Road E, Oakville, ON L6H 4L2 4.1km -
LCBO
321 Cornwall Drive, Suite C120, Oakville, ON L6J 7Z5 5.38km
-
Shell Canada Products
2680 Sheridan Garden Drive, Oakville, ON L6J 7R2 0.22km -
Sil's Complete Auto Care Centre
1040 Winston Churchill Boulevard, Oakville, ON L6J 7Y4 0.62km -
U-Haul
2700 Royal Windsor Dr, Mississauga, ON L5J 1K7 0.76km
-
Cineplex - Winston Churchill VIP
2081 Winston Park Drive, Oakville, ON L6H 6P5 1.68km -
Five Drive-In Theatre
2332 Ninth Line, Oakville, ON L6H 7G9 3.07km -
Film.Ca Cinemas
171 Speers Road, Unit 25, Oakville, ON L6K 3W8 6.92km
-
Clarkson Community Centre
2475 Truscott Drive, Mississauga, ON L5J 2B3 0.99km -
Lorne Park Library
1474 Truscott Drive, Mississauga, ON L5J 1Z2 3.75km -
South Common Community Centre & Library
2233 South Millway Drive, Mississauga, ON L5L 3H7 5.14km
-
Oakville Hospital
231 Oak Park Boulevard, Oakville, ON L6H 7S8 5.65km -
The Credit Valley Hospital
2200 Eglinton Avenue W, Mississauga, ON L5M 2N1 7.55km -
Pinewood Medical Centre
1471 Hurontario Street, Mississauga, ON L5G 3H5 8.38km
-
Lakeside Park
2424 Lakeshore Rd W (Southdown), Mississauga ON 3.1km -
Bayshire Woods Park
1359 Bayshire Dr, Oakville ON L6H 6C7 3.49km -
Tom Chater Memorial Park
3195 the Collegeway, Mississauga ON L5L 4Z6 5km
-
TD Bank Financial Group
1052 Southdown Rd (Lakeshore Rd West), Mississauga ON L5J 2Y8 1.92km -
CIBC
3125 Dundas St W, Mississauga ON L5L 3R8 3.41km -
TD Bank Financial Group
1011 Upper Middle Rd E (at 8th Line), Oakville ON L6H 4L1 4.2km





