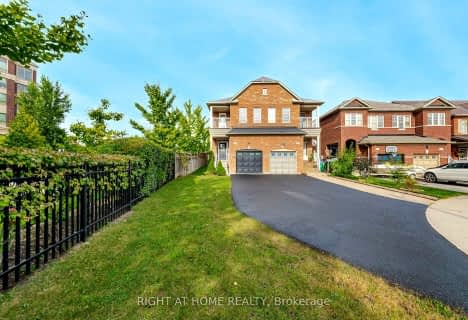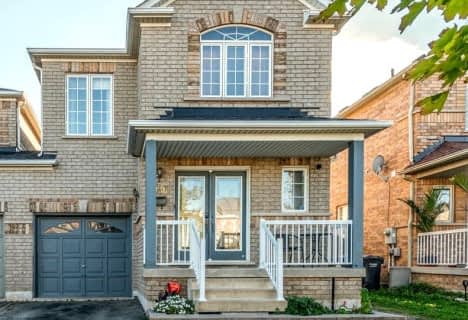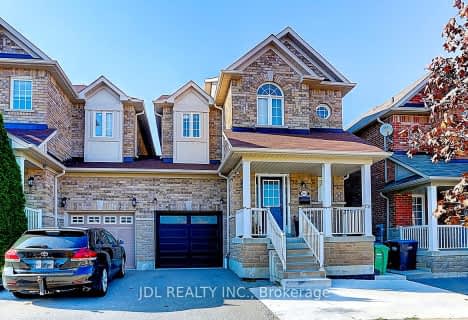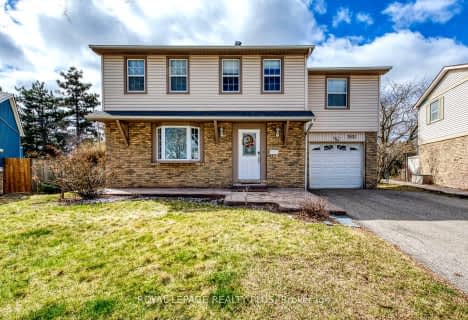
Our Lady of Mercy Elementary School
Elementary: CatholicSt Elizabeth Seton School
Elementary: CatholicMiddlebury Public School
Elementary: PublicCastlebridge Public School
Elementary: PublicVista Heights Public School
Elementary: PublicThomas Street Middle School
Elementary: PublicPeel Alternative West
Secondary: PublicApplewood School
Secondary: PublicPeel Alternative West ISR
Secondary: PublicWest Credit Secondary School
Secondary: PublicStreetsville Secondary School
Secondary: PublicStephen Lewis Secondary School
Secondary: Public- 4 bath
- 4 bed
- 2000 sqft
5488 Tenth Line West, Mississauga, Ontario • L5M 0G5 • Churchill Meadows
- 4 bath
- 4 bed
- 1500 sqft
5567 Bonnie Street, Mississauga, Ontario • L5M 0N7 • Churchill Meadows
- 4 bath
- 4 bed
5936 Delle Donne Drive, Mississauga, Ontario • L5M 7A3 • Churchill Meadows
- 4 bath
- 4 bed
- 1500 sqft
5687 Margarita Crescent, Mississauga, Ontario • L5M 6Y7 • Churchill Meadows
- 3 bath
- 4 bed
- 1500 sqft
2830 Andorra Circle, Mississauga, Ontario • L5N 2H9 • Meadowvale
- 4 bath
- 4 bed
- 1500 sqft
1328 Galesway Boulevard, Mississauga, Ontario • L5V 3B5 • East Credit












