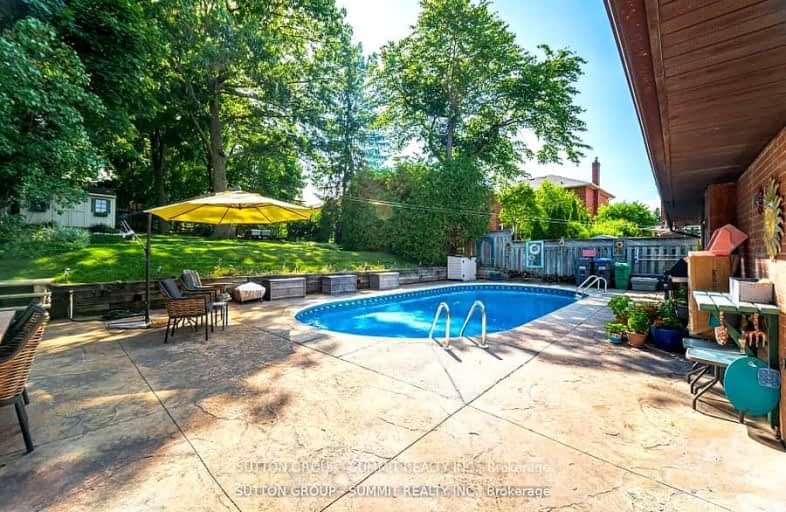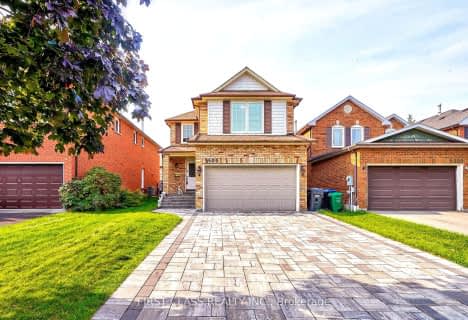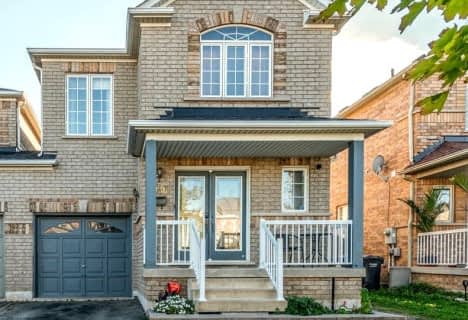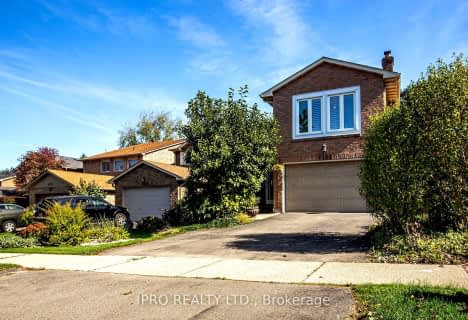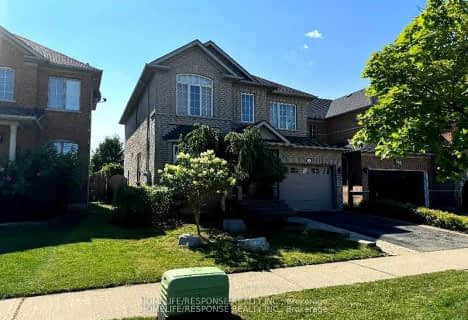Car-Dependent
- Most errands require a car.
Good Transit
- Some errands can be accomplished by public transportation.
Somewhat Bikeable
- Most errands require a car.

Our Lady of Mercy Elementary School
Elementary: CatholicMiddlebury Public School
Elementary: PublicDolphin Senior Public School
Elementary: PublicCastlebridge Public School
Elementary: PublicVista Heights Public School
Elementary: PublicThomas Street Middle School
Elementary: PublicPeel Alternative West
Secondary: PublicPeel Alternative West ISR
Secondary: PublicWest Credit Secondary School
Secondary: PublicStreetsville Secondary School
Secondary: PublicJohn Fraser Secondary School
Secondary: PublicSt Aloysius Gonzaga Secondary School
Secondary: Catholic-
Sugar Maple Woods Park
1.61km -
Churchill Meadows Community Common
3675 Thomas St, Mississauga ON 2.8km -
Staghorn Woods Park
855 Ceremonial Dr, Mississauga ON 4.57km
-
CIBC
5100 Erin Mills Pky (in Erin Mills Town Centre), Mississauga ON L5M 4Z5 2.35km -
RBC Royal Bank
2955 Hazelton Pl, Mississauga ON L5M 6J3 2.92km -
TD Bank Financial Group
6760 Meadowvale Town Centre Cir (at Aquataine Ave.), Mississauga ON L5N 4B7 3.06km
- 4 bath
- 4 bed
5936 Delle Donne Drive, Mississauga, Ontario • L5M 7A3 • Churchill Meadows
- 4 bath
- 4 bed
- 2000 sqft
5869 Yachtsman Crossing, Mississauga, Ontario • L5M 6P1 • Churchill Meadows
- 4 bath
- 4 bed
- 1500 sqft
2431 Ploughshare Court, Mississauga, Ontario • L5L 3M6 • Erin Mills
- 3 bath
- 4 bed
- 1500 sqft
3938 Lacman Trail, Mississauga, Ontario • L5M 6N7 • Churchill Meadows
- 4 bath
- 4 bed
- 2000 sqft
2343 Bankside Drive, Mississauga, Ontario • L5M 6E2 • Central Erin Mills
- 5 bath
- 4 bed
- 1500 sqft
2656 Los Palmas Court, Mississauga, Ontario • L5N 2G7 • Meadowvale
- 4 bath
- 4 bed
- 1500 sqft
2439 Bankside Drive, Mississauga, Ontario • L5M 6E6 • Central Erin Mills
- 4 bath
- 4 bed
- 2000 sqft
2485 Strathmore Crescent, Mississauga, Ontario • L5M 5K9 • Central Erin Mills
