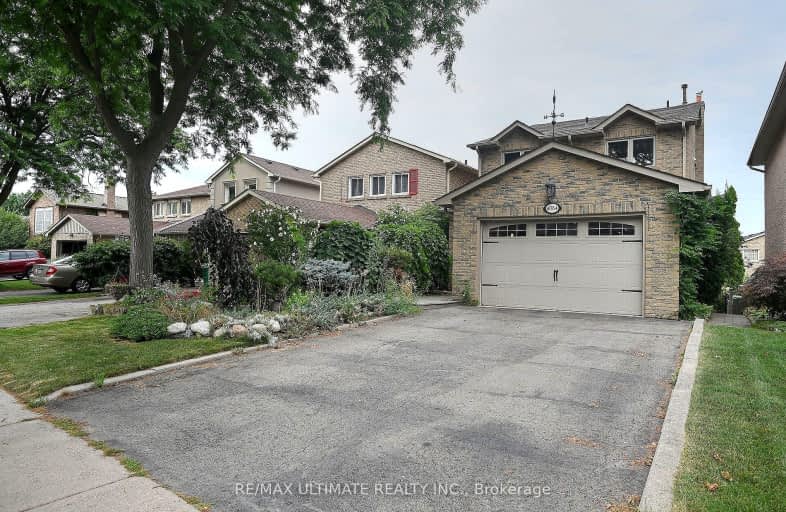
St Mark Separate School
Elementary: CatholicSt Clare School
Elementary: CatholicSt Rose of Lima Separate School
Elementary: CatholicSawmill Valley Public School
Elementary: PublicErin Mills Middle School
Elementary: PublicCredit Valley Public School
Elementary: PublicErindale Secondary School
Secondary: PublicLoyola Catholic Secondary School
Secondary: CatholicSt Joseph Secondary School
Secondary: CatholicJohn Fraser Secondary School
Secondary: PublicRick Hansen Secondary School
Secondary: PublicSt Aloysius Gonzaga Secondary School
Secondary: Catholic-
Turtle Jack's Erin Mills
5100 Erin Mills Parkway, Mississauga, ON L5M 4Z5 1.94km -
Abbey Road Pub & Patio
3200 Erin Mills Parkway, Mississauga, ON L5L 1W8 2.11km -
Shinta Japanese BBQ
1177 Central Parkway W, Unit 1, Mississauga, ON L5C 4P3 2.61km
-
Real Fruit Bubble Tea
2150 Burnhamthorpe Road W, Mississauga, ON L5L 0.83km -
Tim Hortons
4530 Erin Mills Parkway, Mississauga, ON L5M 4L9 1.19km -
Tim Hortons
2200 Eglinton Avenue, Unit 9, Credit Valley Hospital, Mississauga, ON L5M 2N1 1.27km
-
GoodLife Fitness
2150 Burnhamthorpe Road West, Unit 18, Mississauga, ON L5L 3A1 1.38km -
GoodLife Fitness
5010 Glen Erin Dr, Mississauga, ON L5M 6J3 2.17km -
Life Time
3055 Pepper Mill Court, Mississauga, ON L5L 4X5 2.26km
-
Erin Mills IDA Pharmacy
4099 Erin Mills Pky, Mississauga, ON L5L 3P9 0.41km -
Shoppers Drug Mart
2126 Burnhamthorpe Road W, Mississauga, ON L5L 3A2 1.27km -
Credit Valley Pharmacy
2000 Credit Valley Road, Mississauga, ON L5M 4N4 1.39km
-
Special Pizza In
4191 Trapper Crescent, Mississauga, ON L5L 3A7 0.17km -
Silver Spoon
4099 Erin Mills Pkwy, Mississauga, ON L5L 3P9 0.47km -
Pizza Nova
4099 Erin Mills Pkwy, Mississauga, ON L5L 3P9 0.49km
-
South Common Centre
2150 Burnhamthorpe Road W, Mississauga, ON L5L 3A2 1.27km -
South Common Centre
2150 Burnhamthorpe Road W, Mississauga, ON L5L 3A2 1.14km -
The Chase Square
1675 The Chase, Mississauga, ON L5M 5Y7 1.52km
-
Granny's Green Cellar
4099 Erin Mills Pkwy, Mississauga, ON L5L 2Y4 0.49km -
Yama's No Frills
2150 Burnhamthorpe Road W, Mississauga, ON L5L 3A2 1.14km -
Towne & Country Market
3405 South Millway, Mississauga, ON L5L 3R1 1.46km
-
LCBO
5100 Erin Mills Parkway, Suite 5035, Mississauga, ON L5M 4Z5 1.88km -
LCBO
2458 Dundas Street W, Mississauga, ON L5K 1R8 3.22km -
LCBO
128 Queen Street S, Centre Plaza, Mississauga, ON L5M 1K8 3.89km
-
Petro-Canada
4140 Erin Mills Parkway, Mississauga, ON L5L 2M1 0.52km -
Esso
4530 Erin Mills Parkway, Mississauga, ON L5M 4L9 1.21km -
Circle K
4530 Erin Mills Parkway, Mississauga, ON L5M 4L9 1.19km
-
Cineplex Junxion
5100 Erin Mills Parkway, Unit Y0002, Mississauga, ON L5M 4Z5 1.94km -
Cineplex - Winston Churchill VIP
2081 Winston Park Drive, Oakville, ON L6H 6P5 5.29km -
Bollywood Unlimited
512 Bristol Road W, Unit 2, Mississauga, ON L5R 3Z1 5.4km
-
South Common Community Centre & Library
2233 South Millway Drive, Mississauga, ON L5L 3H7 1.52km -
Erin Meadows Community Centre
2800 Erin Centre Boulevard, Mississauga, ON L5M 6R5 2.37km -
Woodlands Branch Library
3255 Erindale Station Road, Mississauga, ON L5C 1L6 3.23km
-
The Credit Valley Hospital
2200 Eglinton Avenue W, Mississauga, ON L5M 2N1 1.28km -
Fusion Hair Therapy
33 City Centre Drive, Suite 680, Mississauga, ON L5B 2N5 5.88km -
Pinewood Medical Centre
1471 Hurontario Street, Mississauga, ON L5G 3H5 7.66km
-
Sawmill Creek
Sawmill Valley & Burnhamthorpe, Mississauga ON 0.95km -
Pheasant Run Park
4160 Pheasant Run, Mississauga ON L5L 2C4 1.64km -
Manor Hill Park
Ontario 2.7km
-
TD Bank Financial Group
2200 Burnhamthorpe Rd W (at Erin Mills Pkwy), Mississauga ON L5L 5Z5 1.19km -
TD Bank Financial Group
2955 Eglinton Ave W (Eglington Rd), Mississauga ON L5M 6J3 2.35km -
TD Bank Financial Group
1177 Central Pky W (at Golden Square), Mississauga ON L5C 4P3 2.61km
- 3 bath
- 3 bed
3635 Stonecutter Crescent, Mississauga, Ontario • L5M 7L8 • Churchill Meadows
- 4 bath
- 4 bed
- 2000 sqft
4792 Glasshill Grove, Mississauga, Ontario • L5M 7R5 • Churchill Meadows
- 4 bath
- 4 bed
- 2000 sqft
4061 Rolling Valley Drive, Mississauga, Ontario • L5L 2K7 • Erin Mills
- 4 bath
- 3 bed
- 1500 sqft
3137 Eclipse Avenue, Mississauga, Ontario • L5M 7X3 • Churchill Meadows
- 3 bath
- 4 bed
- 1500 sqft
3211 Credit Heights Drive, Mississauga, Ontario • L5C 2L6 • Erindale
- 3 bath
- 3 bed
- 1100 sqft
3315 Martins Pine Crescent, Mississauga, Ontario • L5L 1G3 • Erin Mills














