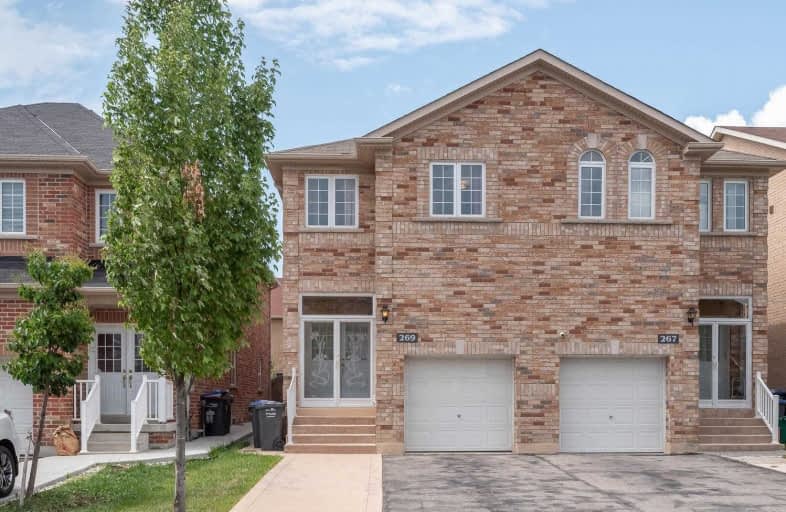
École élémentaire École élémentaire Le Flambeau
Elementary: Public
1.17 km
Pauline Vanier Catholic Elementary School
Elementary: Catholic
1.26 km
St Veronica Elementary School
Elementary: Catholic
1.24 km
Derry West Village Public School
Elementary: Public
0.31 km
Cherrytree Public School
Elementary: Public
1.40 km
David Leeder Middle School
Elementary: Public
1.61 km
Peel Alternative North
Secondary: Public
4.21 km
Peel Alternative North ISR
Secondary: Public
4.22 km
Brampton Centennial Secondary School
Secondary: Public
3.58 km
Mississauga Secondary School
Secondary: Public
2.34 km
St Marcellinus Secondary School
Secondary: Catholic
2.15 km
Turner Fenton Secondary School
Secondary: Public
3.65 km
$
$999,999
- 4 bath
- 4 bed
32 Pennsylvania Avenue, Brampton, Ontario • L6Y 4N7 • Fletcher's Creek South



