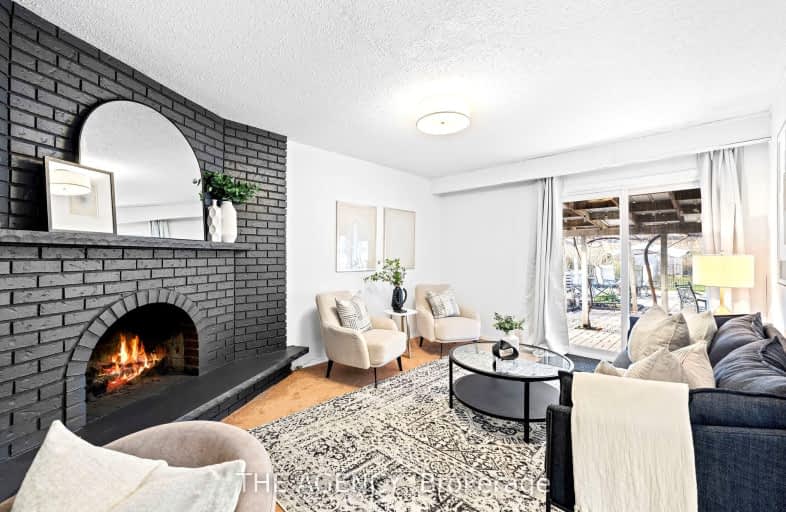Very Walkable
- Most errands can be accomplished on foot.
Good Transit
- Some errands can be accomplished by public transportation.
Bikeable
- Some errands can be accomplished on bike.

Hawthorn Public School
Elementary: PublicMary Fix Catholic School
Elementary: CatholicSt Jerome Separate School
Elementary: CatholicFather Daniel Zanon Elementary School
Elementary: CatholicCashmere Avenue Public School
Elementary: PublicChris Hadfield P.S. (Elementary)
Elementary: PublicT. L. Kennedy Secondary School
Secondary: PublicThe Woodlands Secondary School
Secondary: PublicLorne Park Secondary School
Secondary: PublicSt Martin Secondary School
Secondary: CatholicPort Credit Secondary School
Secondary: PublicFather Michael Goetz Secondary School
Secondary: Catholic-
Chuck's Roadhouse Bar And Grill
1151 Dundas Street W, Mississauga, ON L5C 1H7 1.48km -
HighZone Karaoke & Bar
720 Burnhamthorpe Road W, Unit 6-7, Mississauga, ON L5C 3G1 2.11km -
Coopers Pub
780 Burnhamthorpe Road W, Mississauga, ON L5C 3X3 2.12km
-
McDonald's
3025 Clayhill Rd., Mississauga, ON L5B 4J3 0.64km -
Tim Hortons
1151 Dundas Street W, Mississauga, ON L5C 1H7 1.49km -
Tim Horton's
3411 Mavis Road, Mississauga, ON L5C 1T7 1.47km
-
GoodLife Fitness
3045 Mavis Rd, Mississauga, ON L5C 1T7 0.27km -
Apex Optimal Performance
3350 Wolfedale Rd, Mississauga, ON L5C 1W4 1.29km -
Planet Fitness
1151 Dundas Street West, Mississauga, ON L5C 1C6 1.4km
-
Shoppers Drug Mart
3052 Elmcreek Road, Unit 101, Mississauga, ON L5B 0L3 0.31km -
Shoppers Drug Mart
2470 Hurontario Street, Mississauga, ON L5B 0H2 1.95km -
Shoppers Drug Mart
2470 Hurontario Street, Mississauga, ON L5B 1N4 1.95km
-
Bento Sushi
3045 Mavis Road, Mississauga, ON L5C 1T7 0.27km -
Thai Express
3077 Mavis Road, Mississauga, ON L5B 4M3 0.33km -
RK Sweets Restaurant
755 Dundas Street W, Mississauga, ON L5C 3B6 0.38km
-
Westdale Mall Shopping Centre
1151 Dundas Street W, Mississauga, ON L5C 1C6 1.49km -
Newin Centre
2580 Shepard Avenue, Mississauga, ON L5A 4K3 2.13km -
Deer Run Shopping Center
4040 Creditview Road, Mississauga, ON L5C 3Y8 2.84km
-
Real Canadian Superstore
3045 Mavis Road, Mississauga, ON L5C 1T7 0.27km -
Healthy Planet Mississauga West
3029 Clayhill Road, Mississauga, ON L5B 4L2 0.76km -
Kabul Farms
255 Dundas Street W, Mississauga, ON L5B 3B2 1.21km
-
LCBO
3020 Elmcreek Road, Mississauga, ON L5B 4M3 0.23km -
Dial a Bottle
3000 Hurontario Street, Mississauga, ON L5B 4M4 1.99km -
Scaddabush
209 Rathburn Road West, Mississauga, ON L5B 4E5 3.36km
-
Canadian Tire Gas+
3020 Mavis Road, Mississauga, ON L5C 1T8 0.19km -
Denny's Touchfree Car Wash Full Service
3436 Mavis Road, Mississauga, ON L5C 1T8 1.42km -
Lavoom Salon
7-6624 Centre Street S, Calgary, AB T2H 0C6 2697.2km
-
Cineplex Odeon Corporation
100 City Centre Drive, Mississauga, ON L5B 2C9 2.99km -
Cineplex Cinemas Mississauga
309 Rathburn Road W, Mississauga, ON L5B 4C1 3.28km -
Central Parkway Cinema
377 Burnhamthorpe Road E, Central Parkway Mall, Mississauga, ON L5A 3Y1 3.97km
-
Woodlands Branch Library
3255 Erindale Station Road, Mississauga, ON L5C 1L6 1.51km -
Cooksville Branch Library
3024 Hurontario Street, Mississauga, ON L5B 4M4 1.97km -
Central Library
301 Burnhamthorpe Road W, Mississauga, ON L5B 3Y3 2.53km
-
Pinewood Medical Centre
1471 Hurontario Street, Mississauga, ON L5G 3H5 3.01km -
Fusion Hair Therapy
33 City Centre Drive, Suite 680, Mississauga, ON L5B 2N5 3.24km -
The Credit Valley Hospital
2200 Eglinton Avenue W, Mississauga, ON L5M 2N1 5.86km
-
Gordon Lummiss Park
246 Paisley Blvd W, Mississauga ON L5B 3B4 1.24km -
Mississauga Valley Park
1275 Mississauga Valley Blvd, Mississauga ON L5A 3R8 3.27km -
Sawmill Creek
Sawmill Valley & Burnhamthorpe, Mississauga ON 4.21km
-
TD Bank Financial Group
3005 Mavis Rd, Mississauga ON L5C 1T7 0.27km -
Scotiabank
3295 Kirwin Ave, Mississauga ON L5A 4K9 2.13km -
TD Bank Financial Group
1177 Central Pky W (at Golden Square), Mississauga ON L5C 4P3 2.35km
- 3 bath
- 4 bed
- 1500 sqft
2558 Palisander Avenue, Mississauga, Ontario • L5B 2L2 • Cooksville
- 4 bath
- 4 bed
- 2000 sqft
569 Claymeadow Avenue, Mississauga, Ontario • L5B 4H9 • Cooksville
- 4 bath
- 4 bed
- 3000 sqft
754 White Clover Way, Mississauga, Ontario • L5V 3B8 • East Credit













