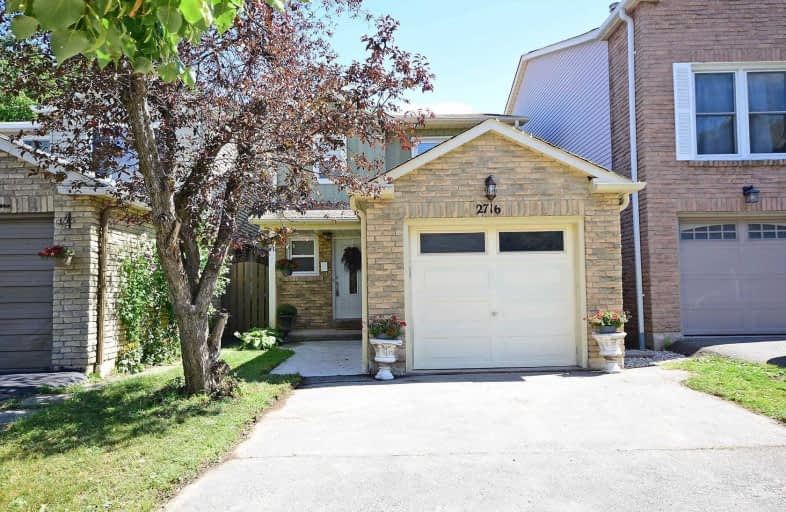Sold on Oct 11, 2019
Note: Property is not currently for sale or for rent.

-
Type: Detached
-
Style: 2-Storey
-
Lot Size: 24.08 x 105 Feet
-
Age: No Data
-
Taxes: $3,849 per year
-
Days on Site: 38 Days
-
Added: Oct 11, 2019 (1 month on market)
-
Updated:
-
Last Checked: 3 months ago
-
MLS®#: W4562682
-
Listed By: Sutton group - summit realty inc., brokerage
Absolutely Gorgeous Renovated + Tasteful, Decorator Perfect Home On A Quiet,Child Safe, Dead End, Cul De Sac In Prime Central Erin Mills/Gleaming Strip Hardwood Floors Main Lvl./2 Gorgeous Renovated Baths/ 3 Good Sized Bedrooms/ Unique Open Concept Customized Floor Plan With Dining Area, O/L Living Rm + Fireplace + Walkout Plus Open To Fabulous New White Kitchen + Oversized Island With Quartz + S/S Top Of The Line Appliances. Pantry.Pot Lights Thru/Shows 10+
Extras
Link Detached Home Looks+ Feels Like Detached Except Lwr Taxes! No Shared Wall Space With A Neighbour! Double Paved Driveway. Parking For 3 Cars.Lovely Private Rear Yard Sunny South Exposure. Newer Windows + Furnace As Per Previous Owners
Property Details
Facts for 2716 Romark Mews, Mississauga
Status
Days on Market: 38
Last Status: Sold
Sold Date: Oct 11, 2019
Closed Date: Nov 19, 2019
Expiry Date: Nov 04, 2019
Sold Price: $730,000
Unavailable Date: Oct 11, 2019
Input Date: Sep 03, 2019
Property
Status: Sale
Property Type: Detached
Style: 2-Storey
Area: Mississauga
Community: Erin Mills
Availability Date: 30-90
Inside
Bedrooms: 3
Bathrooms: 2
Kitchens: 1
Rooms: 6
Den/Family Room: No
Air Conditioning: Central Air
Fireplace: Yes
Laundry Level: Lower
Central Vacuum: N
Washrooms: 2
Building
Basement: Full
Basement 2: Unfinished
Heat Type: Forced Air
Heat Source: Gas
Exterior: Brick
Elevator: N
UFFI: No
Water Supply: Municipal
Special Designation: Unknown
Parking
Driveway: Pvt Double
Garage Spaces: 1
Garage Type: Attached
Covered Parking Spaces: 2
Total Parking Spaces: 3
Fees
Tax Year: 2019
Tax Legal Description: Pcl 000 19, Sc M123, Pt Block 000, Pl 123
Taxes: $3,849
Highlights
Feature: Cul De Sac
Feature: Fenced Yard
Feature: Park
Feature: Public Transit
Feature: Rec Centre
Feature: School
Land
Cross Street: Glen Erin/Burnhamtho
Municipality District: Mississauga
Fronting On: South
Pool: None
Sewer: Sewers
Lot Depth: 105 Feet
Lot Frontage: 24.08 Feet
Acres: < .50
Zoning: Res
Additional Media
- Virtual Tour: http://www.myvisuallistings.com/vtnb/286394
Rooms
Room details for 2716 Romark Mews, Mississauga
| Type | Dimensions | Description |
|---|---|---|
| Living Main | 3.25 x 5.60 | Hardwood Floor, Fireplace, W/O To Patio |
| Dining Main | 2.55 x 4.40 | Open Concept, O/Looks Living, Hardwood Floor |
| Kitchen Main | 2.45 x 3.45 | Breakfast Bar, Renovated, Quartz Counter |
| Master 2nd | 3.25 x 4.50 | Semi Ensuite, W/I Closet, Window |
| 2nd Br 2nd | 3.00 x 4.45 | Large Closet, Window |
| 3rd Br 2nd | 2.80 x 3.40 | Large Closet, Window |
| XXXXXXXX | XXX XX, XXXX |
XXXX XXX XXXX |
$XXX,XXX |
| XXX XX, XXXX |
XXXXXX XXX XXXX |
$XXX,XXX | |
| XXXXXXXX | XXX XX, XXXX |
XXXXXXXX XXX XXXX |
|
| XXX XX, XXXX |
XXXXXX XXX XXXX |
$XXX,XXX | |
| XXXXXXXX | XXX XX, XXXX |
XXXXXXX XXX XXXX |
|
| XXX XX, XXXX |
XXXXXX XXX XXXX |
$XXX,XXX | |
| XXXXXXXX | XXX XX, XXXX |
XXXX XXX XXXX |
$XXX,XXX |
| XXX XX, XXXX |
XXXXXX XXX XXXX |
$XXX,XXX |
| XXXXXXXX XXXX | XXX XX, XXXX | $730,000 XXX XXXX |
| XXXXXXXX XXXXXX | XXX XX, XXXX | $739,900 XXX XXXX |
| XXXXXXXX XXXXXXXX | XXX XX, XXXX | XXX XXXX |
| XXXXXXXX XXXXXX | XXX XX, XXXX | $759,000 XXX XXXX |
| XXXXXXXX XXXXXXX | XXX XX, XXXX | XXX XXXX |
| XXXXXXXX XXXXXX | XXX XX, XXXX | $799,000 XXX XXXX |
| XXXXXXXX XXXX | XXX XX, XXXX | $488,000 XXX XXXX |
| XXXXXXXX XXXXXX | XXX XX, XXXX | $499,900 XXX XXXX |

St Mark Separate School
Elementary: CatholicSt Clare School
Elementary: CatholicSt Rose of Lima Separate School
Elementary: CatholicSawmill Valley Public School
Elementary: PublicErin Mills Middle School
Elementary: PublicCredit Valley Public School
Elementary: PublicErindale Secondary School
Secondary: PublicStreetsville Secondary School
Secondary: PublicLoyola Catholic Secondary School
Secondary: CatholicSt Joseph Secondary School
Secondary: CatholicJohn Fraser Secondary School
Secondary: PublicSt Aloysius Gonzaga Secondary School
Secondary: Catholic- 3 bath
- 3 bed
- 1100 sqft
3328 Chokecherry Crescent, Mississauga, Ontario • L5L 1A9 • Erin Mills
- 2 bath
- 3 bed
- 1500 sqft
3554 Queenston Drive, Mississauga, Ontario • L5C 2G6 • Erindale




