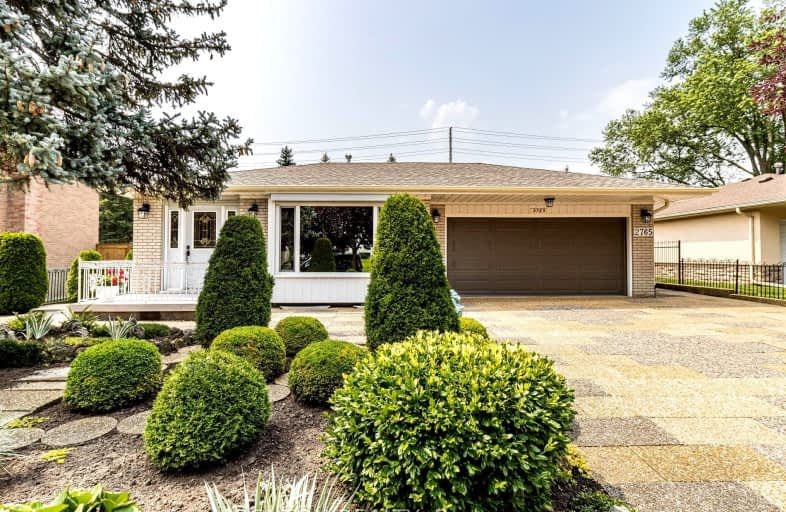Car-Dependent
- Almost all errands require a car.
Some Transit
- Most errands require a car.
Somewhat Bikeable
- Most errands require a car.

Hillside Public School Public School
Elementary: PublicSt Helen Separate School
Elementary: CatholicSt Louis School
Elementary: CatholicSt Luke Elementary School
Elementary: CatholicÉcole élémentaire Horizon Jeunesse
Elementary: PublicJames W. Hill Public School
Elementary: PublicErindale Secondary School
Secondary: PublicClarkson Secondary School
Secondary: PublicIona Secondary School
Secondary: CatholicLorne Park Secondary School
Secondary: PublicOakville Trafalgar High School
Secondary: PublicIroquois Ridge High School
Secondary: Public-
Oakville Temple Bar
1140 Winston Churchill Blvd, Unit 1, Oakville, ON L6J 0A3 0.81km -
Bâton Rouge Steakhouse & Bar
2005 Winston Park Dr, Oakville, ON L6H 6P5 0.91km -
Scaddabush
2015 Winston Park Drive, Oakville, ON L6H 6P5 0.99km
-
Tim Hortons
2960 S Sheridan Way, Oakville, ON L6J 7T4 0.58km -
Demetres
2085 Winston Park Drive, Oakville, ON L6H 6P5 1.18km -
Reunion Island Coffee Limited
2421 Royal Windsor Drive, Oakville, ON L6J 7X6 1.42km
-
Sweatshop Union
9 2857 Sherwood Heights Drive, Oakville, ON L6J 7J9 0.88km -
Vive Fitness 24/7
2425 Truscott Dr, Mississauga, ON L5J 2B4 1.06km -
Ontario Racquet Club
884 Southdown Road, Mississauga, ON L5J 2Y4 2.35km
-
Shopper's Drug Mart
2225 Erin Mills Parkway, Mississauga, ON L5K 1T9 2.8km -
Rexall Pharma Plus
523 Maple Grove Dr, Oakville, ON L6J 4W3 2.85km -
Metro Pharmacy
2225 Erin Mills Parkway, Mississauga, ON L5K 1T9 2.87km
-
Wendy's
2960 South Sheridan Way, Oakville, ON L6J 7T4 0.44km -
Tim Hortons
2960 S Sheridan Way, Oakville, ON L6J 7T4 0.58km -
John's BBQ Chicken
2828 Kingsway Drive, Oakville, ON L6J 7M2 0.65km
-
Oakville Entertainment Centrum
2075 Winston Park Drive, Oakville, ON L6H 6P5 1.19km -
Sheridan Centre
2225 Erin Mills Pky, Mississauga, ON L5K 1T9 2.67km -
Upper Oakville Shopping Centre
1011 Upper Middle Road E, Oakville, ON L6H 4L2 3.96km
-
Food Basics
2425 Truscott Drive, Mississauga, ON L5J 2B4 1.04km -
David Roberts Food Corporation
2351 Upper Middle Road E, Oakville, ON L6H 6P7 1.06km -
Metro
910 Southdown Road, Mississauga, ON L5J 2Y4 2.15km
-
LCBO
2458 Dundas Street W, Mississauga, ON L5K 1R8 2.93km -
The Beer Store
1011 Upper Middle Road E, Oakville, ON L6H 4L2 3.96km -
LCBO
321 Cornwall Drive, Suite C120, Oakville, ON L6J 7Z5 5.55km
-
Petro Canada
2969 Sherwood Heights Drive, Oakville, ON L6J 7N4 0.51km -
Shell Canada Products
2680 Sheridan Garden Drive, Oakville, ON L6J 7R2 0.69km -
Sil's Complete Auto Care Centre
1040 Winston Churchill Boulevard, Oakville, ON L6J 7Y4 1.14km
-
Cineplex - Winston Churchill VIP
2081 Winston Park Drive, Oakville, ON L6H 6P5 1.15km -
Five Drive-In Theatre
2332 Ninth Line, Oakville, ON L6H 7G9 2.65km -
Film.Ca Cinemas
171 Speers Road, Unit 25, Oakville, ON L6K 3W8 7.06km
-
Clarkson Community Centre
2475 Truscott Drive, Mississauga, ON L5J 2B3 0.86km -
Lorne Park Library
1474 Truscott Drive, Mississauga, ON L5J 1Z2 3.7km -
South Common Community Centre & Library
2233 South Millway Drive, Mississauga, ON L5L 3H7 4.64km
-
Oakville Hospital
231 Oak Park Boulevard, Oakville, ON L6H 7S8 5.43km -
The Credit Valley Hospital
2200 Eglinton Avenue W, Mississauga, ON L5M 2N1 7.04km -
Pinewood Medical Centre
1471 Hurontario Street, Mississauga, ON L5G 3H5 8.33km
- 3 bath
- 4 bed
- 2000 sqft
2868 Windjammer Road, Mississauga, Ontario • L5L 1T7 • Erin Mills










