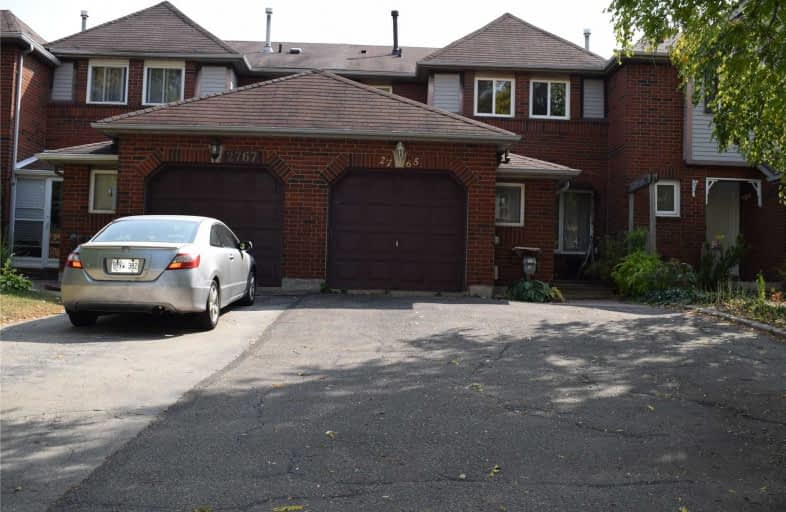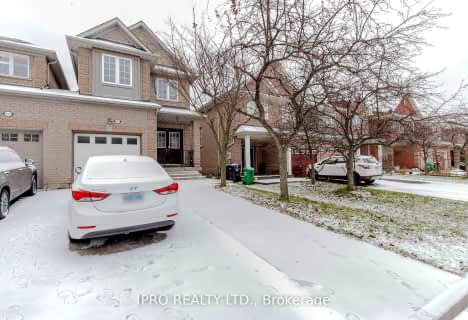Leased on Sep 28, 2020
Note: Property is not currently for sale or for rent.

-
Type: Att/Row/Twnhouse
-
Style: 2-Storey
-
Size: 1500 sqft
-
Lease Term: 1 Year
-
Possession: Immed
-
All Inclusive: N
-
Lot Size: 22.47 x 114.83 Feet
-
Age: No Data
-
Days on Site: 4 Days
-
Added: Sep 23, 2020 (4 days on market)
-
Updated:
-
Last Checked: 3 months ago
-
MLS®#: W4927580
-
Listed By: Bay street group inc., brokerage
Spacious Townhome In The Heart Of Erin Mills Centre, Desired Floor Plan, Nice Foyer W/Large Closet, Open Concept, Large Kitchen W/Breakfast Area, Cozy Family Room W/ Wood Fireplace & Large Windows, No Sidewalk, 4 Car Driveway + 1 Oversize Garage W/ Side Entry. Walk To Town Centre, Community Centre, Library, Top Ranked John Fraser, St. Aloysius Gonzaga & Credit Valley Schools, Hospital & All Amenities. Close To Hwy 403.
Extras
All Existing Appliances, Window Coverings, Elfs. Tenant Responsible For All Utilities, Gardening & Snow Removal, Tenant Insurance Is Required.
Property Details
Facts for 2765 Lindholm Crescent, Mississauga
Status
Days on Market: 4
Last Status: Leased
Sold Date: Sep 28, 2020
Closed Date: Oct 15, 2020
Expiry Date: Feb 28, 2021
Sold Price: $2,600
Unavailable Date: Sep 28, 2020
Input Date: Sep 24, 2020
Prior LSC: Listing with no contract changes
Property
Status: Lease
Property Type: Att/Row/Twnhouse
Style: 2-Storey
Size (sq ft): 1500
Area: Mississauga
Community: Central Erin Mills
Availability Date: Immed
Inside
Bedrooms: 3
Bathrooms: 3
Kitchens: 1
Rooms: 8
Den/Family Room: Yes
Air Conditioning: Central Air
Fireplace: Yes
Laundry: Ensuite
Washrooms: 3
Utilities
Utilities Included: N
Building
Basement: Finished
Heat Type: Forced Air
Heat Source: Gas
Exterior: Brick
Private Entrance: Y
Water Supply: Municipal
Special Designation: Unknown
Parking
Driveway: Private
Parking Included: Yes
Garage Spaces: 1
Garage Type: Attached
Covered Parking Spaces: 4
Total Parking Spaces: 5
Fees
Cable Included: No
Central A/C Included: No
Common Elements Included: No
Heating Included: No
Hydro Included: No
Water Included: No
Highlights
Feature: Fenced Yard
Feature: Hospital
Feature: Library
Feature: Park
Feature: Rec Centre
Feature: School
Land
Cross Street: Eglinton/Winston Chu
Municipality District: Mississauga
Fronting On: South
Pool: None
Sewer: Sewers
Lot Depth: 114.83 Feet
Lot Frontage: 22.47 Feet
Payment Frequency: Monthly
Rooms
Room details for 2765 Lindholm Crescent, Mississauga
| Type | Dimensions | Description |
|---|---|---|
| Living Main | 3.23 x 4.27 | Laminate, Combined W/Dining |
| Dining Main | 2.87 x 3.27 | Laminate, Combined W/Living |
| Family Main | 3.94 x 3.45 | Fireplace, Open Concept |
| Kitchen Main | 3.21 x 3.54 | Open Concept, Breakfast Area, Ceramic Backsplash |
| Master 2nd | 4.21 x 4.86 | Broadloom, 4 Pc Ensuite |
| 2nd Br 2nd | 3.03 x 4.46 | Broadloom, Closet |
| 3rd Br 2nd | 3.28 x 3.48 | Broadloom, Closet |
| Rec Bsmt | 4.23 x 5.89 |
| XXXXXXXX | XXX XX, XXXX |
XXXXXX XXX XXXX |
$X,XXX |
| XXX XX, XXXX |
XXXXXX XXX XXXX |
$X,XXX | |
| XXXXXXXX | XXX XX, XXXX |
XXXX XXX XXXX |
$XXX,XXX |
| XXX XX, XXXX |
XXXXXX XXX XXXX |
$XXX,XXX |
| XXXXXXXX XXXXXX | XXX XX, XXXX | $2,600 XXX XXXX |
| XXXXXXXX XXXXXX | XXX XX, XXXX | $2,600 XXX XXXX |
| XXXXXXXX XXXX | XXX XX, XXXX | $550,000 XXX XXXX |
| XXXXXXXX XXXXXX | XXX XX, XXXX | $549,900 XXX XXXX |

Divine Mercy School
Elementary: CatholicCredit Valley Public School
Elementary: PublicSt Sebastian Catholic Elementary School
Elementary: CatholicArtesian Drive Public School
Elementary: PublicErin Centre Middle School
Elementary: PublicOscar Peterson Public School
Elementary: PublicApplewood School
Secondary: PublicStreetsville Secondary School
Secondary: PublicLoyola Catholic Secondary School
Secondary: CatholicJohn Fraser Secondary School
Secondary: PublicStephen Lewis Secondary School
Secondary: PublicSt Aloysius Gonzaga Secondary School
Secondary: Catholic- 3 bath
- 3 bed
3141 Turbine Crescent, Mississauga, Ontario • L5M 6W1 • Churchill Meadows



