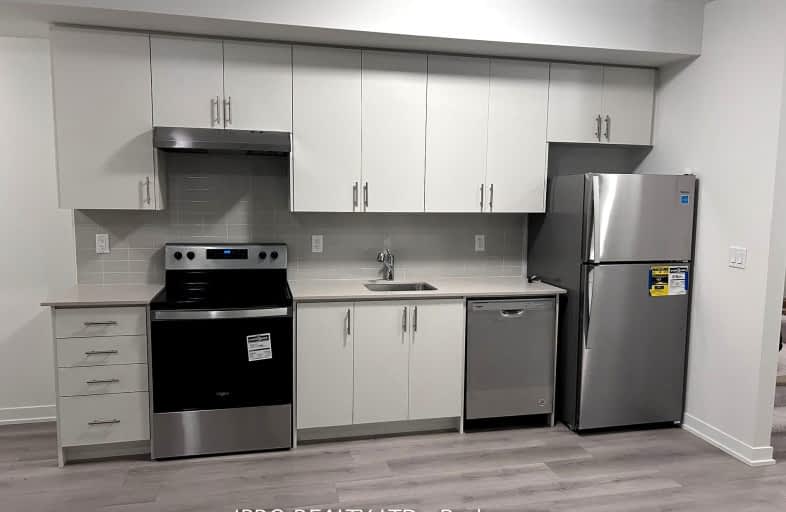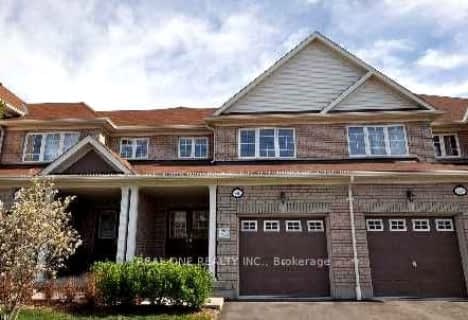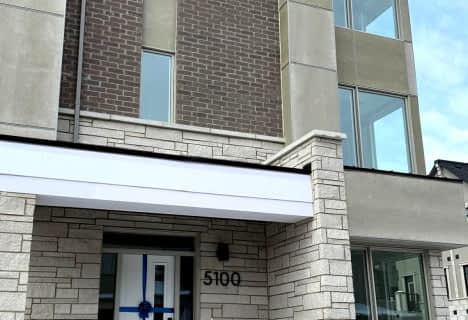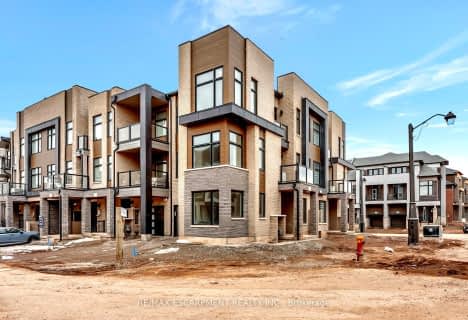Very Walkable
- Most errands can be accomplished on foot.
Some Transit
- Most errands require a car.
Somewhat Bikeable
- Most errands require a car.

Christ The King Catholic School
Elementary: CatholicSt Clare School
Elementary: CatholicAll Saints Catholic School
Elementary: CatholicGarthwood Park Public School
Elementary: PublicSt Sebastian Catholic Elementary School
Elementary: CatholicArtesian Drive Public School
Elementary: PublicErindale Secondary School
Secondary: PublicLoyola Catholic Secondary School
Secondary: CatholicSt. Joan of Arc Catholic Secondary School
Secondary: CatholicIroquois Ridge High School
Secondary: PublicJohn Fraser Secondary School
Secondary: PublicSt Aloysius Gonzaga Secondary School
Secondary: Catholic-
Kid's Playtown Inc
2170 Dunwin Dr, Mississauga ON L5L 5M8 2.65km -
Don Gould Park
Mississauga ON 3.24km -
Sawmill Creek
Sawmill Valley & Burnhamthorpe, Mississauga ON 3.52km
-
TD Bank Financial Group
2400 Dundas St W (Woodchester), Mississauga ON L5K 2R8 2.46km -
TD Bank Financial Group
2955 Eglinton Ave W (Eglington Rd), Mississauga ON L5M 6J3 3.1km -
BMO Bank of Montreal
325 Dundas St E, Oakville ON L6H 7E3 4.16km
- 3 bath
- 4 bed
- 1500 sqft
5144 Vetere Street, Mississauga, Ontario • L5M 2S8 • Churchill Meadows
- 4 bath
- 3 bed
- 1500 sqft
5302 Palmetto Place, Mississauga, Ontario • L5M 0C7 • Churchill Meadows
- 3 bath
- 4 bed
- 1500 sqft
1253 Anthonia Trail, Oakville, Ontario • L6H 7Y7 • 1010 - JM Joshua Meadows
- 3 bath
- 3 bed
- 1500 sqft
3060 Welsman Gardens, Oakville, Ontario • L6H 7G1 • 1010 - JM Joshua Meadows
- 4 bath
- 4 bed
- 2000 sqft
3046 Perkins Way, Oakville, Ontario • L6H 7Z3 • 1010 - JM Joshua Meadows
- 3 bath
- 3 bed
- 1500 sqft
1404 Courtleigh Trail, Oakville, Ontario • L6H 7Y7 • 1009 - JC Joshua Creek














