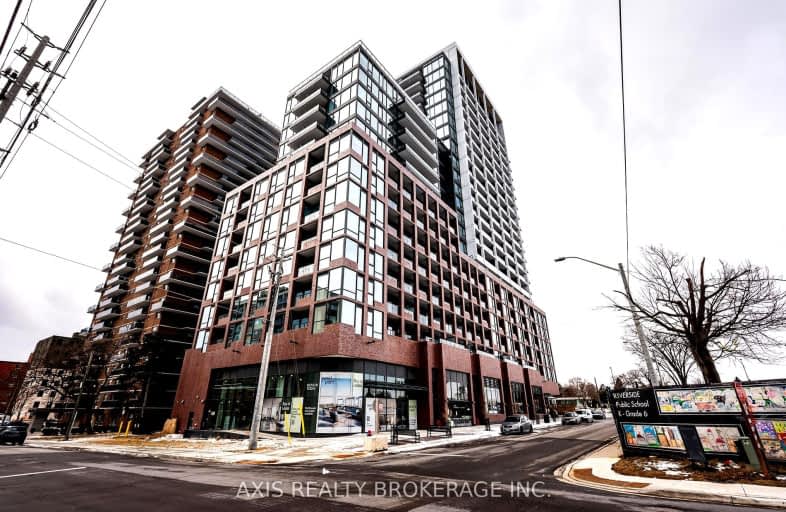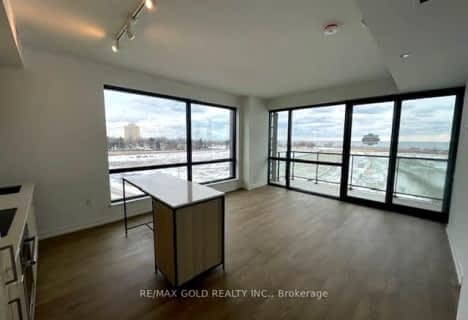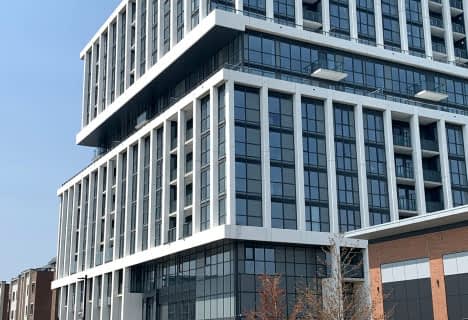Very Walkable
- Daily errands do not require a car.
Good Transit
- Some errands can be accomplished by public transportation.
Bikeable
- Some errands can be accomplished on bike.

Forest Avenue Public School
Elementary: PublicSt. James Catholic Global Learning Centr
Elementary: CatholicKenollie Public School
Elementary: PublicRiverside Public School
Elementary: PublicQueen Elizabeth Senior Public School
Elementary: PublicMineola Public School
Elementary: PublicPeel Alternative South
Secondary: PublicPeel Alternative South ISR
Secondary: PublicSt Paul Secondary School
Secondary: CatholicGordon Graydon Memorial Secondary School
Secondary: PublicPort Credit Secondary School
Secondary: PublicCawthra Park Secondary School
Secondary: Public-
Gordon Lummiss Park
246 Paisley Blvd W, Mississauga ON L5B 3B4 3km -
Erindale Park
1695 Dundas St W (btw Mississauga Rd. & Credit Woodlands), Mississauga ON L5C 1E3 4.65km -
Marie Curtis Park
40 2nd St, Etobicoke ON M8V 2X3 4.94km
-
TD Bank Financial Group
3005 Mavis Rd, Mississauga ON L5C 1T7 4.07km -
Scotiabank
3295 Kirwin Ave, Mississauga ON L5A 4K9 4.11km -
RBC Royal Bank
3609 Lake Shore Blvd W (at 35th St), Etobicoke ON M8W 1P5 5.82km
- 2 bath
- 2 bed
- 800 sqft
409-1063 Douglas McCurdy Comm, Mississauga, Ontario • L5G 0C5 • Lakeview
- 2 bath
- 2 bed
- 700 sqft
1219-86 Dundas Street East, Mississauga, Ontario • L5A 1W4 • Cooksville
- 2 bath
- 2 bed
- 900 sqft
609-1063 Douglas McCurdy Comm, Mississauga, Ontario • L5G 0C5 • Lakeview
- 2 bath
- 2 bed
- 1000 sqft
PH06-2091 Hurontario Street, Mississauga, Ontario • L5A 4E6 • Cooksville
- 1 bath
- 2 bed
- 700 sqft
108-20 Paisley Boulevard West, Mississauga, Ontario • L5B 1C8 • Cooksville














