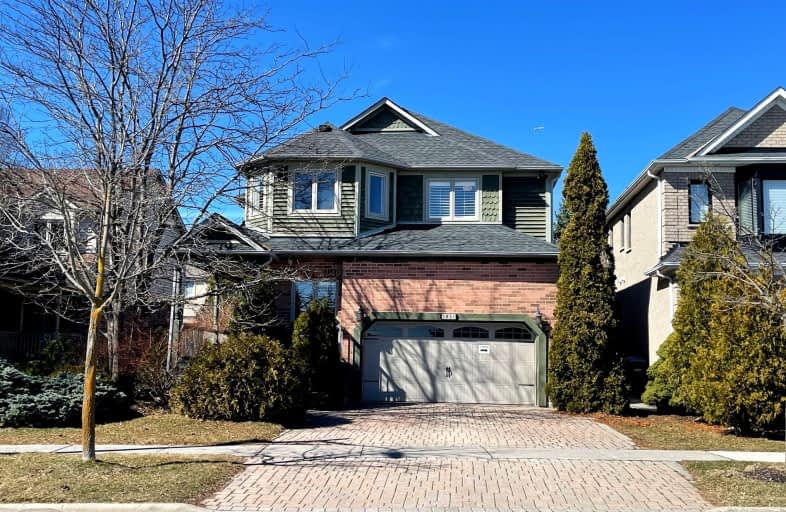Somewhat Walkable
- Some errands can be accomplished on foot.
Good Transit
- Some errands can be accomplished by public transportation.
Somewhat Bikeable
- Most errands require a car.

Our Lady of Mercy Elementary School
Elementary: CatholicMiddlebury Public School
Elementary: PublicCastlebridge Public School
Elementary: PublicDivine Mercy School
Elementary: CatholicMcKinnon Public School
Elementary: PublicThomas Street Middle School
Elementary: PublicApplewood School
Secondary: PublicStreetsville Secondary School
Secondary: PublicSt. Joan of Arc Catholic Secondary School
Secondary: CatholicJohn Fraser Secondary School
Secondary: PublicStephen Lewis Secondary School
Secondary: PublicSt Aloysius Gonzaga Secondary School
Secondary: Catholic-
Turtle Jack's Erin Mills
5100 Erin Mills Parkway, Mississauga, ON L5M 4Z5 1.11km -
Kelseys
6099 Erin Mills Parkway, Mississauga, ON L5N 0G5 2.49km -
Celio Lounge
3505 Odyssey Drive, Suite 74, Mississauga, ON L5M 7N4 2.51km
-
Starbucks
3030 Thomas Street, Unit A407, Mississauga, ON L5M 0N7 0.67km -
Tim Hortons
2991 Erin Centre Blvd, Mississauga, ON L5M 6B8 0.67km -
Starbucks
5025 Glen Erin Drive, Mississauga, ON L5M 4Z5 1.14km
-
GoodLife Fitness
5010 Glen Erin Dr, Mississauga, ON L5M 6J3 1km -
Anytime Fitness
5602 Tenth Line W, Mississauga, ON L5M 7L9 1.44km -
Life Time
3055 Pepper Mill Court, Mississauga, ON L5L 4X5 2.6km
-
Rexall
3010 Thomas Street, Mississauga, ON L5M 0R4 0.67km -
Loblaws
5010 Glen Erin Drive, Mississauga, ON L5M 6J3 1km -
Shoppers Drug Mart
5100 Erin Mills Pkwy, Mississauga, ON L5M 4Z5 1.14km
-
Panago Pizza
6 - 3030 Thomas Street, Mississauga, ON L5M 0R4 0.64km -
WingsUp!
3030 Thomas St, Mississauga, ON L5M 0R4 0.64km -
Laari Adda
3030 Thomas Street, Mississauga, ON L5M 0R4 0.73km
-
Erin Mills Town Centre
5100 Erin Mills Parkway, Mississauga, ON L5M 4Z5 1.09km -
Brittany Glen
5632 10th Line W, Unit G1, Mississauga, ON L5M 7L9 1.4km -
The Chase Square
1675 The Chase, Mississauga, ON L5M 5Y7 2.08km
-
Longo's
5636 Glen Erin Drive, Mississauga, ON L5M 6B1 0.71km -
Loblaws
5010 Glen Erin Drive, Mississauga, ON L5M 6J3 1km -
Nations Fresh Foods
2933 Eglinton Avenue W, Mississauga, ON L5M 6J3 1.08km
-
LCBO
5100 Erin Mills Parkway, Suite 5035, Mississauga, ON L5M 4Z5 1.23km -
LCBO
128 Queen Street S, Centre Plaza, Mississauga, ON L5M 1K8 2.67km -
LCBO
2458 Dundas Street W, Mississauga, ON L5K 1R8 5.39km
-
Circle K
5585 Winston Churchill Boulevard, Mississauga, ON L5M 7P6 0.6km -
Gill's Esso
5585 Winston Churchill Boulevard, Mississauga, ON L5M 7P6 0.61km -
Shell
2525 Thomas Street, Mississauga, ON L5M 5J3 1.18km
-
Cineplex Junxion
5100 Erin Mills Parkway, Unit Y0002, Mississauga, ON L5M 4Z5 1.11km -
Bollywood Unlimited
512 Bristol Road W, Unit 2, Mississauga, ON L5R 3Z1 6.46km -
Five Drive-In Theatre
2332 Ninth Line, Oakville, ON L6H 7G9 6.78km
-
Erin Meadows Community Centre
2800 Erin Centre Boulevard, Mississauga, ON L5M 6R5 0.73km -
Streetsville Library
112 Queen St S, Mississauga, ON L5M 1K8 2.81km -
South Common Community Centre & Library
2233 South Millway Drive, Mississauga, ON L5L 3H7 3.9km
-
The Credit Valley Hospital
2200 Eglinton Avenue W, Mississauga, ON L5M 2N1 1.8km -
Fusion Hair Therapy
33 City Centre Drive, Suite 680, Mississauga, ON L5B 2N5 7.97km -
Mi Clinic
2690 Erin Centre Boulevard, Mississauga, ON L5M 5P5 0.74km
-
Sugar Maple Woods Park
0.43km -
Churchill Meadows Community Common
3675 Thomas St, Mississauga ON 1.46km -
McCarron Park
2.17km
-
CIBC
5100 Erin Mills Pky (in Erin Mills Town Centre), Mississauga ON L5M 4Z5 1.1km -
TD Bank Financial Group
2955 Eglinton Ave W (Eglington Rd), Mississauga ON L5M 6J3 1.21km -
TD Bank Financial Group
5626 10th Line W, Mississauga ON L5M 7L9 1.42km
- 4 bath
- 4 bed
- 2500 sqft
5463 Oscar Peterson Boulevard, Mississauga, Ontario • L5M 0W2 • Churchill Meadows
- 3 bath
- 4 bed
- 2000 sqft
4789 Half Moon Grove, Mississauga, Ontario • L5M 7R7 • Churchill Meadows
- 4 bath
- 4 bed
5187 Oscar Peterson Boulevard, Mississauga, Ontario • L5M 7W4 • Churchill Meadows
- 4 bath
- 4 bed
- 3000 sqft
3186 Southwind Road, Mississauga, Ontario • L5M 0V8 • Churchill Meadows
- 3 bath
- 4 bed
- 2500 sqft
4903 Sebastian Drive, Mississauga, Ontario • L5M 7L8 • Churchill Meadows
- 4 bath
- 4 bed
- 2500 sqft
5474 Valhalla Crescent, Mississauga, Ontario • L5M 0K7 • Churchill Meadows
- 3 bath
- 4 bed
- 2000 sqft
5256 Palmetto Place, Mississauga, Ontario • L6M 0C8 • Churchill Meadows
- 4 bath
- 4 bed
- 2500 sqft
2577 Burnford Trail, Mississauga, Ontario • L5M 5E3 • Central Erin Mills














