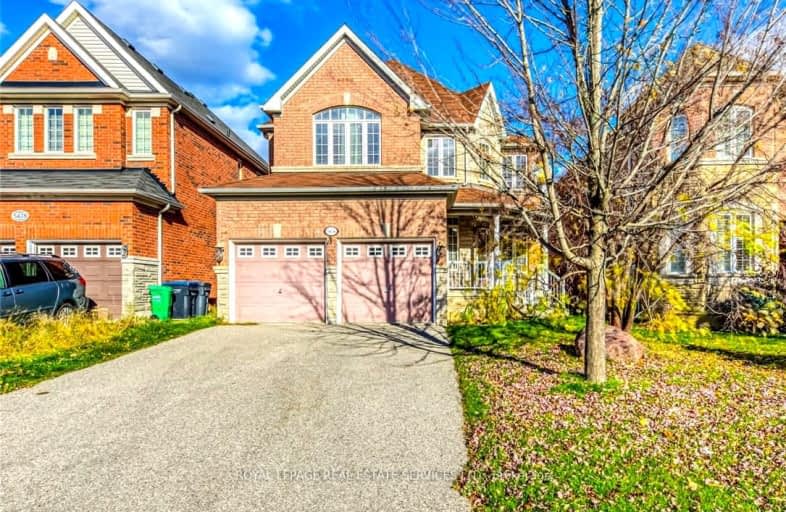Somewhat Walkable
- Some errands can be accomplished on foot.
Some Transit
- Most errands require a car.
Bikeable
- Some errands can be accomplished on bike.

St. Bernard of Clairvaux Catholic Elementary School
Elementary: CatholicMcKinnon Public School
Elementary: PublicRuth Thompson Middle School
Elementary: PublicChurchill Meadows Public School
Elementary: PublicErin Centre Middle School
Elementary: PublicOscar Peterson Public School
Elementary: PublicApplewood School
Secondary: PublicLoyola Catholic Secondary School
Secondary: CatholicSt. Joan of Arc Catholic Secondary School
Secondary: CatholicJohn Fraser Secondary School
Secondary: PublicStephen Lewis Secondary School
Secondary: PublicSt Aloysius Gonzaga Secondary School
Secondary: Catholic-
Churchill Meadows Community Common
3675 Thomas St, Mississauga ON 0.96km -
Sugar Maple Woods Park
1.88km -
John C Pallett Paark
Mississauga ON 2.32km
-
RBC Royal Bank
2955 Hazelton Pl, Mississauga ON L5M 6J3 1.44km -
TD Bank Financial Group
2955 Eglinton Ave W (Eglington Rd), Mississauga ON L5M 6J3 1.7km -
CIBC
5100 Erin Mills Pky (in Erin Mills Town Centre), Mississauga ON L5M 4Z5 2.32km
- 3 bath
- 4 bed
- 2000 sqft
5099 Nestling Grove East, Mississauga, Ontario • L5M 0L3 • Churchill Meadows
- 3 bath
- 4 bed
- 2500 sqft
2636 Credit Valley Road, Mississauga, Ontario • L5M 4J6 • Central Erin Mills
- 3 bath
- 4 bed
- 2000 sqft
3905 Arvona Place, Mississauga, Ontario • L5M 0Y5 • Churchill Meadows
- 4 bath
- 4 bed
- 1500 sqft
4015 Coachman Circle North, Mississauga, Ontario • L5M 6Y5 • Churchill Meadows
- 3 bath
- 4 bed
- 2000 sqft
3459 Jorie Crescent, Mississauga, Ontario • L5M 7G6 • Churchill Meadows
- 3 bath
- 4 bed
- 1500 sqft
5409 Tenth Line West, Mississauga, Ontario • L5M 0V7 • Churchill Meadows
- 3 bath
- 4 bed
- 1500 sqft
3054 Caulfield Crescent, Mississauga, Ontario • L5M 6J7 • Churchill Meadows
- 4 bath
- 4 bed
- 3000 sqft
3120 Velmar Drive, Mississauga, Ontario • L5M 6V8 • Churchill Meadows
- 3 bath
- 4 bed
5187 Oscar Peterson Boulevard, Mississauga, Ontario • L5M 7W4 • Churchill Meadows














