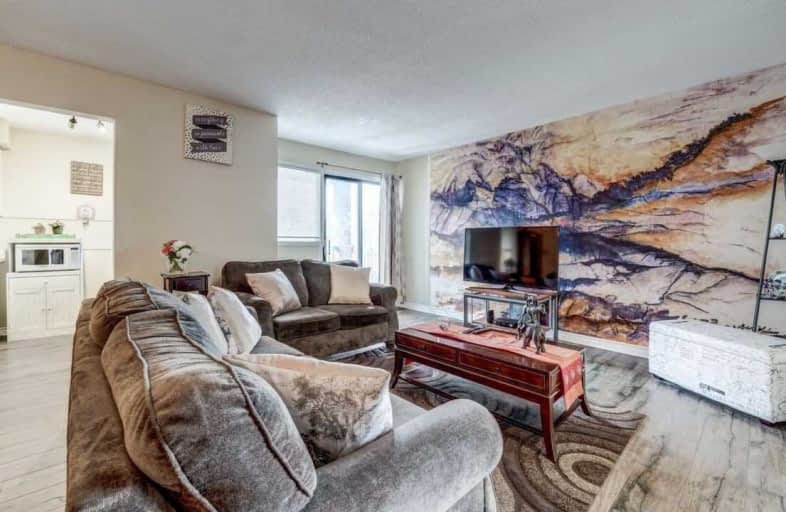
3D Walkthrough

Peel Alternative - West Elementary
Elementary: Public
0.16 km
Miller's Grove School
Elementary: Public
0.97 km
Plowman's Park Public School
Elementary: Public
0.68 km
Shelter Bay Public School
Elementary: Public
0.87 km
Settler's Green Public School
Elementary: Public
0.54 km
Edenwood Middle School
Elementary: Public
0.66 km
Peel Alternative West
Secondary: Public
0.93 km
Peel Alternative West ISR
Secondary: Public
0.95 km
West Credit Secondary School
Secondary: Public
0.96 km
Meadowvale Secondary School
Secondary: Public
0.54 km
Stephen Lewis Secondary School
Secondary: Public
2.81 km
Our Lady of Mount Carmel Secondary School
Secondary: Catholic
1.45 km

