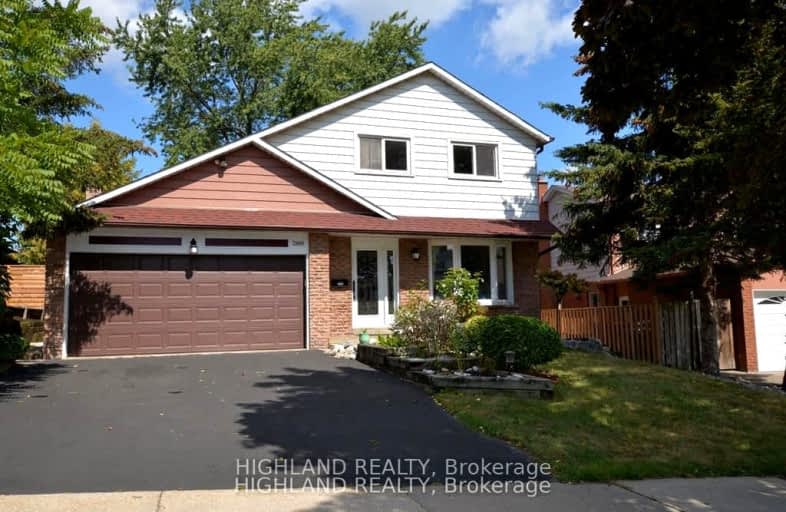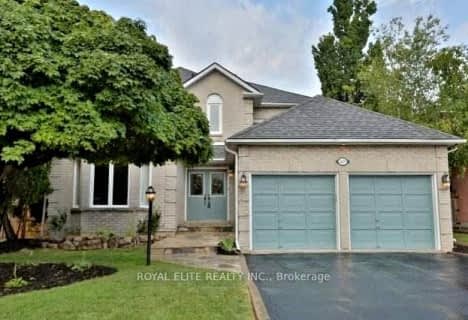Somewhat Walkable
- Some errands can be accomplished on foot.
58
/100
Some Transit
- Most errands require a car.
43
/100
Somewhat Bikeable
- Most errands require a car.
43
/100

Hillside Public School Public School
Elementary: Public
0.47 km
St Helen Separate School
Elementary: Catholic
0.07 km
St Louis School
Elementary: Catholic
1.20 km
St Luke Elementary School
Elementary: Catholic
1.36 km
École élémentaire Horizon Jeunesse
Elementary: Public
1.31 km
James W. Hill Public School
Elementary: Public
1.03 km
Erindale Secondary School
Secondary: Public
3.93 km
Clarkson Secondary School
Secondary: Public
0.38 km
Iona Secondary School
Secondary: Catholic
1.68 km
Lorne Park Secondary School
Secondary: Public
3.54 km
Oakville Trafalgar High School
Secondary: Public
3.65 km
Iroquois Ridge High School
Secondary: Public
4.38 km
-
Lakeside Park
2424 Lakeshore Rd W (Southdown), Mississauga ON 3.12km -
Jack Darling Leash Free Dog Park
1180 Lakeshore Rd W, Mississauga ON L5H 1J4 4.36km -
Jack Darling Park - Picnic Area
736 Parkland, Ontario 4.52km
-
TD Bank Financial Group
1052 Southdown Rd (Lakeshore Rd West), Mississauga ON L5J 2Y8 1.63km -
RBC Royal Bank
1910 Fowler Dr, Mississauga ON L5K 0A1 2.42km -
TD Bank Financial Group
2200 Burnhamthorpe Rd W (at Erin Mills Pkwy), Mississauga ON L5L 5Z5 5.19km














