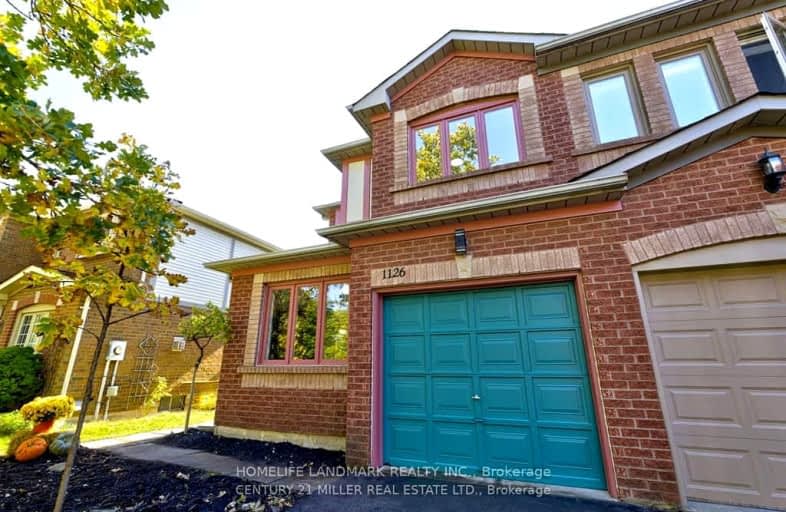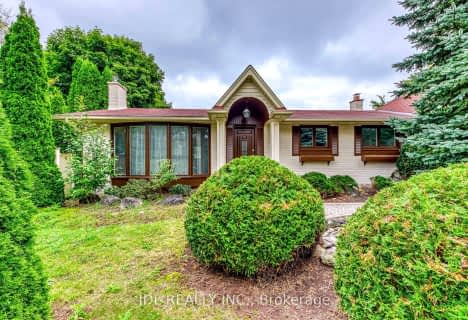Car-Dependent
- Most errands require a car.
Some Transit
- Most errands require a car.
Bikeable
- Some errands can be accomplished on bike.

Hillside Public School Public School
Elementary: PublicSt Helen Separate School
Elementary: CatholicSt Louis School
Elementary: CatholicSt Luke Elementary School
Elementary: CatholicMaple Grove Public School
Elementary: PublicJames W. Hill Public School
Elementary: PublicErindale Secondary School
Secondary: PublicClarkson Secondary School
Secondary: PublicIona Secondary School
Secondary: CatholicLorne Park Secondary School
Secondary: PublicOakville Trafalgar High School
Secondary: PublicIroquois Ridge High School
Secondary: Public-
Tom Chater Memorial Park
3195 the Collegeway, Mississauga ON L5L 4Z6 5.37km -
Jack Darling Park - Picnic Area
736 Parkland, Ontario 5.7km -
Lakeside Park
2 Navy St (at Front St.), Oakville ON L6J 2Y5 5.75km
-
TD Bank Financial Group
1052 Southdown Rd (Lakeshore Rd West), Mississauga ON L5J 2Y8 2.81km -
Banque Nationale du Canada
3100 Winston-Churchill Blvd, Mississauga ON L5L 2V7 4.18km -
TD Bank Financial Group
2325 Trafalgar Rd (at Rosegate Way), Oakville ON L6H 6N9 4.71km
- 3 bath
- 3 bed
- 1500 sqft
1366 Edgeware Road, Oakville, Ontario • L6H 3C4 • 1005 - FA Falgarwood
- 3 bath
- 3 bed
1290 Valerie Crescent South, Oakville, Ontario • L6J 7E6 • 1004 - CV Clearview














