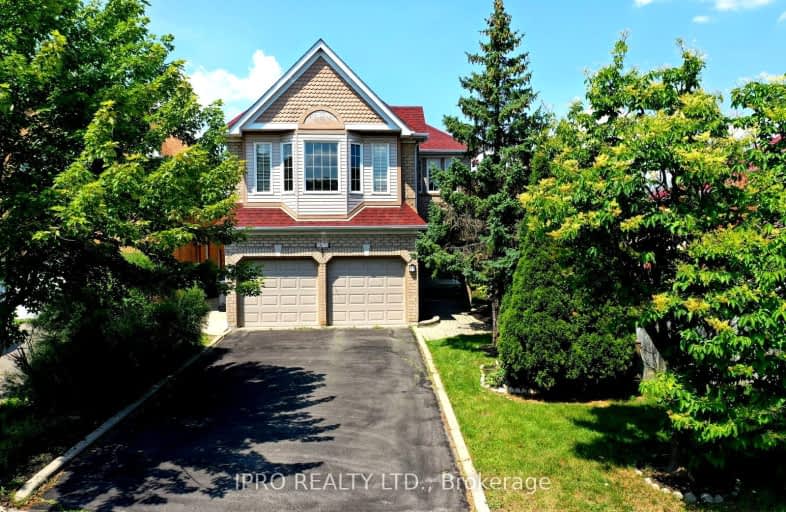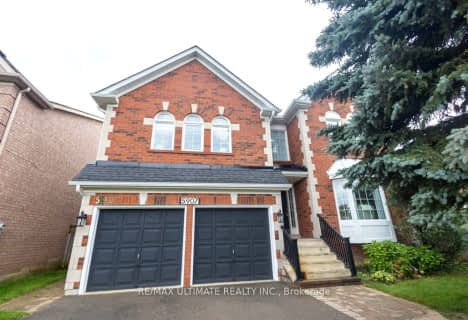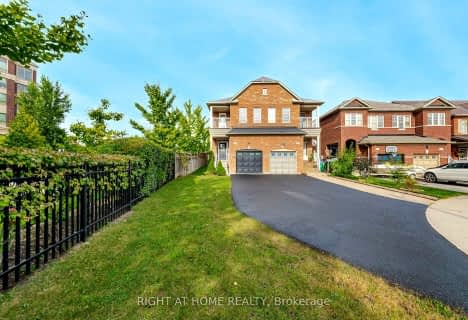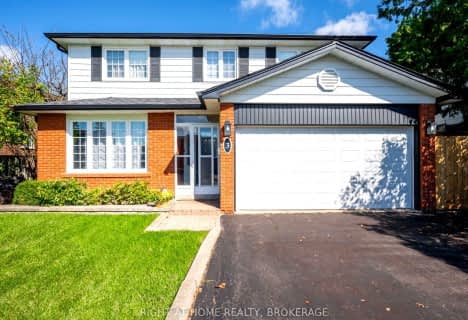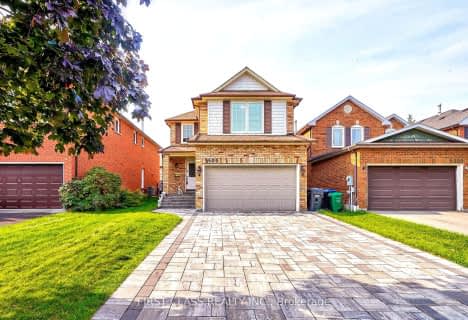Car-Dependent
- Almost all errands require a car.
Good Transit
- Some errands can be accomplished by public transportation.
Somewhat Bikeable
- Most errands require a car.

Our Lady of Mercy Elementary School
Elementary: CatholicSt Elizabeth Seton School
Elementary: CatholicCastlebridge Public School
Elementary: PublicRuth Thompson Middle School
Elementary: PublicChurchill Meadows Public School
Elementary: PublicThomas Street Middle School
Elementary: PublicApplewood School
Secondary: PublicStreetsville Secondary School
Secondary: PublicSt. Joan of Arc Catholic Secondary School
Secondary: CatholicJohn Fraser Secondary School
Secondary: PublicStephen Lewis Secondary School
Secondary: PublicSt Aloysius Gonzaga Secondary School
Secondary: Catholic-
Kelseys
6099 Erin Mills Parkway, Mississauga, ON L5N 0G5 1.78km -
Turtle Jack's Erin Mills
5100 Erin Mills Parkway, Mississauga, ON L5M 4Z5 2.1km -
Rama Gaming Centre Mississauga
2295 Battleford Road, Mississauga, ON L5N 2W8 2.45km
-
Starbucks
3030 Thomas Street, Unit A407, Mississauga, ON L5M 0N7 0.58km -
Tim Hortons
5614 Tenth Line West, Mississauga, ON L5M 7L9 0.84km -
Tim Hortons
2991 Erin Centre Blvd, Mississauga, ON L5M 6B8 1.64km
-
Anytime Fitness
5602 Tenth Line W, Mississauga, ON L5M 7L9 0.91km -
GoodLife Fitness
5010 Glen Erin Dr, Mississauga, ON L5M 6J3 2.06km -
GoodLife Fitness
6875 Meadowvale Town Centre Circle, Mississauga, ON L5N 2W7 2.78km
-
Rexall
3010 Thomas Street, Mississauga, ON L5M 0R4 0.53km -
Loblaws
5010 Glen Erin Drive, Mississauga, ON L5M 6J3 2.06km -
IDA Erin Centre Pharmacy
2555 Erin Centre Boulevard, Mississauga, ON L5M 5H1 2.1km
-
Pizzaville
5636 Glen Erin Drive, Mississauga, ON L5M 6B1 0.53km -
Bento Sushi
5636 Glen Erin Drive, Mississauga, ON L5M 6B1 0.6km -
Laari Adda
3030 Thomas Street, Mississauga, ON L5M 0R4 0.53km
-
Brittany Glen
5632 10th Line W, Unit G1, Mississauga, ON L5M 7L9 0.84km -
Erin Mills Town Centre
5100 Erin Mills Parkway, Mississauga, ON L5M 4Z5 2.08km -
Meadowvale Town Centre
6677 Meadowvale Town Centre Cir, Mississauga, ON L5N 2R5 2.8km
-
Longo's
5636 Glen Erin Drive, Mississauga, ON L5M 6B1 0.49km -
Sobeys
5602 10th Line W, Mississauga, ON L5M 7L9 0.87km -
FreshCo
6040 Glen Erin Drive, Mississauga, ON L5N 3M4 1.08km
-
LCBO
5100 Erin Mills Parkway, Suite 5035, Mississauga, ON L5M 4Z5 2.27km -
LCBO
128 Queen Street S, Centre Plaza, Mississauga, ON L5M 1K8 2.5km -
LCBO
2458 Dundas Street W, Mississauga, ON L5K 1R8 6.44km
-
MH Heating and Cooling Solutions
Mississauga, ON L5M 5S3 0.45km -
Circle K
5585 Winston Churchill Boulevard, Mississauga, ON L5M 7P6 0.52km -
Gill's Esso
5585 Winston Churchill Boulevard, Mississauga, ON L5M 7P6 0.51km
-
Cineplex Junxion
5100 Erin Mills Parkway, Unit Y0002, Mississauga, ON L5M 4Z5 2.1km -
Bollywood Unlimited
512 Bristol Road W, Unit 2, Mississauga, ON L5R 3Z1 6.69km -
Five Drive-In Theatre
2332 Ninth Line, Oakville, ON L6H 7G9 7.71km
-
Erin Meadows Community Centre
2800 Erin Centre Boulevard, Mississauga, ON L5M 6R5 1.78km -
Streetsville Library
112 Queen St S, Mississauga, ON L5M 1K8 2.64km -
Meadowvale Branch Library
6677 Meadowvale Town Centre Circle, Mississauga, ON L5N 2R5 2.77km
-
The Credit Valley Hospital
2200 Eglinton Avenue W, Mississauga, ON L5M 2N1 2.76km -
Fusion Hair Therapy
33 City Centre Drive, Suite 680, Mississauga, ON L5B 2N5 8.5km -
Mi Clinic
2690 Erin Centre Boulevard, Mississauga, ON L5M 5P5 1.76km
-
O'Connor park
Bala Dr, Mississauga ON 1.3km -
Churchill Meadows Community Common
3675 Thomas St, Mississauga ON 1.05km -
Lake Aquitaine Park
2750 Aquitaine Ave, Mississauga ON L5N 3S6 2.87km
-
TD Bank Financial Group
5626 10th Line W, Mississauga ON L5M 7L9 0.8km -
RBC Royal Bank
2955 Hazelton Pl, Mississauga ON L5M 6J3 1.96km -
BMO Bank of Montreal
2825 Eglinton Ave W (btwn Glen Erin Dr. & Plantation Pl.), Mississauga ON L5M 6J3 2.22km
- 4 bath
- 4 bed
3315 Ruth Fertel Drive, Mississauga, Ontario • L5M 0H5 • Churchill Meadows
- 5 bath
- 4 bed
- 3000 sqft
5227 Misty Pine Crescent, Mississauga, Ontario • L5M 8C1 • Churchill Meadows
- 4 bath
- 4 bed
- 3000 sqft
5907 Cornell Crescent, Mississauga, Ontario • L5M 5R7 • Central Erin Mills
- 4 bath
- 4 bed
- 2000 sqft
3265 Cabano Crescent, Mississauga, Ontario • L5M 0B9 • Churchill Meadows
- 4 bath
- 4 bed
- 1500 sqft
5567 Bonnie Street, Mississauga, Ontario • L5M 0N7 • Churchill Meadows
- 4 bath
- 4 bed
- 2000 sqft
2485 Strathmore Crescent, Mississauga, Ontario • L5M 5K9 • Central Erin Mills
- 3 bath
- 4 bed
5469 Oscar Peterson Boulevard, Mississauga, Ontario • L5M 0M8 • Churchill Meadows
