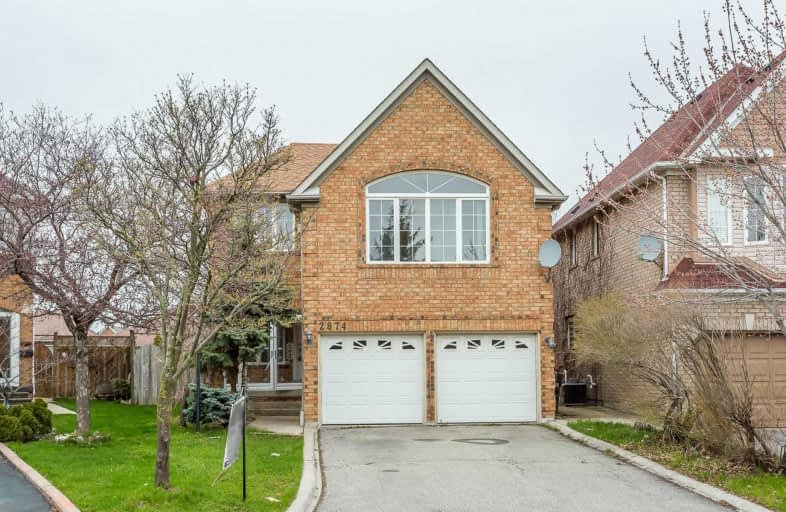
Our Lady of Mercy Elementary School
Elementary: Catholic
0.60 km
St Elizabeth Seton School
Elementary: Catholic
1.47 km
Castlebridge Public School
Elementary: Public
0.48 km
Ruth Thompson Middle School
Elementary: Public
1.44 km
Churchill Meadows Public School
Elementary: Public
1.05 km
Thomas Street Middle School
Elementary: Public
0.92 km
Applewood School
Secondary: Public
0.96 km
Streetsville Secondary School
Secondary: Public
2.15 km
St. Joan of Arc Catholic Secondary School
Secondary: Catholic
1.51 km
John Fraser Secondary School
Secondary: Public
1.69 km
Stephen Lewis Secondary School
Secondary: Public
0.98 km
St Aloysius Gonzaga Secondary School
Secondary: Catholic
1.80 km


