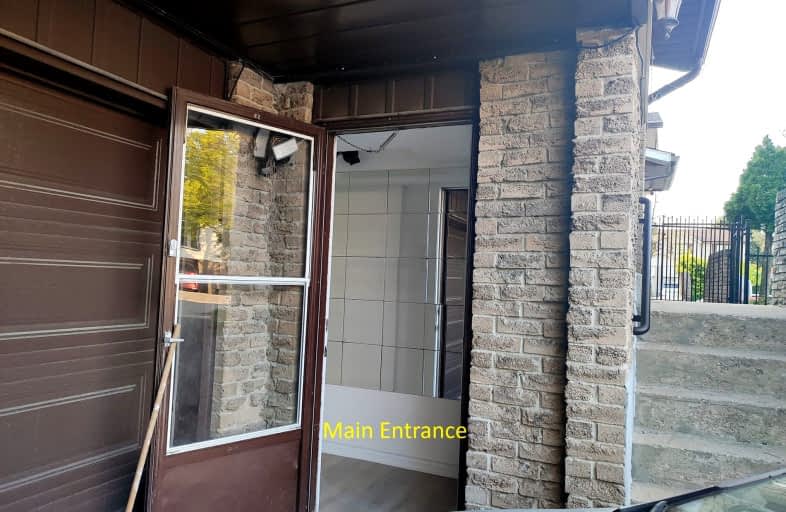Somewhat Walkable
- Some errands can be accomplished on foot.
52
/100
Good Transit
- Some errands can be accomplished by public transportation.
58
/100
Somewhat Bikeable
- Most errands require a car.
48
/100

Maple Wood Public School
Elementary: Public
0.90 km
St John of the Cross School
Elementary: Catholic
1.21 km
St Richard School
Elementary: Catholic
0.44 km
Shelter Bay Public School
Elementary: Public
0.73 km
St Therese of the Child Jesus (Elementary) Separate School
Elementary: Catholic
1.23 km
Plum Tree Park Public School
Elementary: Public
0.93 km
Peel Alternative West
Secondary: Public
2.00 km
Peel Alternative West ISR
Secondary: Public
2.01 km
West Credit Secondary School
Secondary: Public
2.04 km
ÉSC Sainte-Famille
Secondary: Catholic
3.37 km
Meadowvale Secondary School
Secondary: Public
1.53 km
Our Lady of Mount Carmel Secondary School
Secondary: Catholic
1.67 km
-
Lake Aquitaine Park
2750 Aquitaine Ave, Mississauga ON L5N 3S6 1.48km -
Churchill Meadows Community Common
3675 Thomas St, Mississauga ON 4.31km -
Sugar Maple Woods Park
4.76km
-
Scotiabank
3295 Derry Rd W (at Tenth Line. W), Mississauga ON L5N 7L7 1km -
TD Bank Financial Group
6760 Meadowvale Town Centre Cir (at Aquataine Ave.), Mississauga ON L5N 4B7 1.01km -
RBC Royal Bank
2955 Hazelton Pl, Mississauga ON L5M 6J3 5.91km





