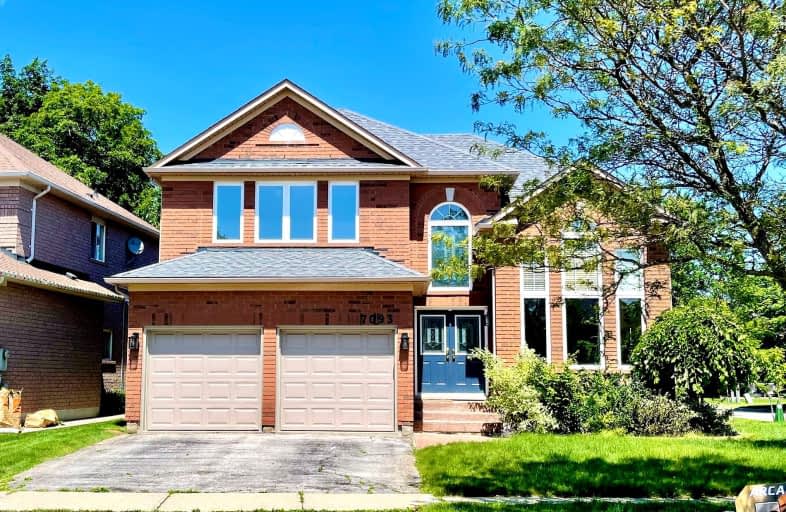Somewhat Walkable
- Some errands can be accomplished on foot.
Some Transit
- Most errands require a car.
Bikeable
- Some errands can be accomplished on bike.

École élémentaire Jeunes sans frontières
Elementary: PublicÉIC Sainte-Famille
Elementary: CatholicÉÉC Ange-Gabriel
Elementary: CatholicSt. Barbara Elementary School
Elementary: CatholicSt Julia Catholic Elementary School
Elementary: CatholicLevi Creek Public School
Elementary: PublicPeel Alternative West
Secondary: PublicPeel Alternative West ISR
Secondary: PublicÉcole secondaire Jeunes sans frontières
Secondary: PublicWest Credit Secondary School
Secondary: PublicÉSC Sainte-Famille
Secondary: CatholicSt Marcellinus Secondary School
Secondary: Catholic-
Lake Aquitaine Park
2750 Aquitaine Ave, Mississauga ON L5N 3S6 3.22km -
Staghorn Woods Park
855 Ceremonial Dr, Mississauga ON 5.81km -
Sugar Maple Woods Park
6.19km
-
TD Bank Financial Group
6760 Meadowvale Town Centre Cir (at Aquataine Ave.), Mississauga ON L5N 4B7 3.7km -
TD Bank Financial Group
3120 Argentia Rd (Winston Churchill Blvd), Mississauga ON 3.89km -
Scotiabank
865 Britannia Rd W (Britannia and Mavis), Mississauga ON L5V 2X8 3.97km
- 3 bath
- 4 bed
- 3500 sqft
1649 Westbridge Way, Mississauga, Ontario • L5N 7S8 • Meadowvale Village
- 3 bath
- 4 bed
- 2000 sqft
617 Valleyrose Drive, Mississauga, Ontario • L5W 1X2 • Meadowvale Village
- 3 bath
- 4 bed
- 2000 sqft
1575 Sir Monty's Drive, Mississauga, Ontario • L5N 4P1 • East Credit
- 3 bath
- 4 bed
- 2000 sqft
7095 Benjamin Court, Mississauga, Ontario • L5W 0E1 • Meadowvale Village
- 4 bath
- 4 bed
- 2000 sqft
7087 Drumcashel Court, Mississauga, Ontario • L5N 7L3 • Meadowvale Village










