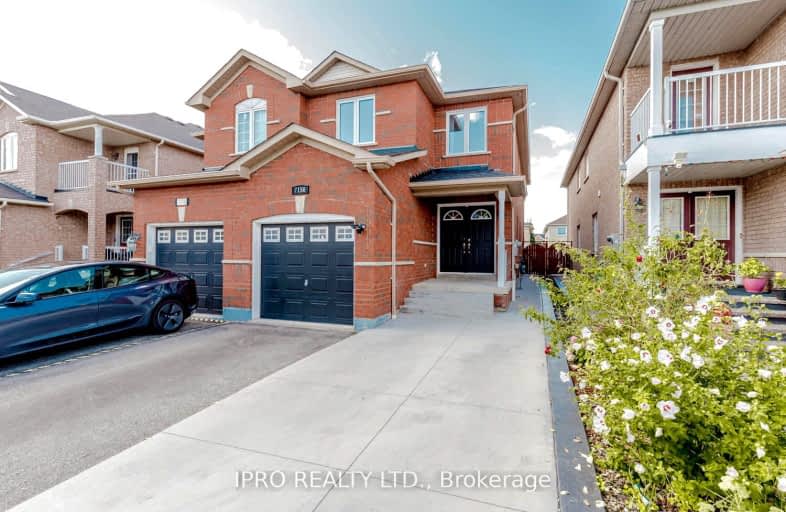Car-Dependent
- Almost all errands require a car.
Good Transit
- Some errands can be accomplished by public transportation.
Bikeable
- Some errands can be accomplished on bike.

École élémentaire École élémentaire Le Flambeau
Elementary: PublicSt Veronica Elementary School
Elementary: CatholicSt Julia Catholic Elementary School
Elementary: CatholicMeadowvale Village Public School
Elementary: PublicDerry West Village Public School
Elementary: PublicDavid Leeder Middle School
Elementary: PublicÉcole secondaire Jeunes sans frontières
Secondary: PublicÉSC Sainte-Famille
Secondary: CatholicBrampton Centennial Secondary School
Secondary: PublicMississauga Secondary School
Secondary: PublicSt Marcellinus Secondary School
Secondary: CatholicTurner Fenton Secondary School
Secondary: Public-
Wild Wing
7070 Saint Barbara Boulevard, Unit 52 & 54, Mississauga, ON L5W 0E6 0.5km -
The Cork And Well
Pearson Airport, Mississauga, ON L5P 1B2 1.41km -
TGI Friday's
Toronto Pearson International Airport, Terminal 3, Concourse A, Toronto, ON L5P 1B2 8.65km
-
McDonald's
7050 McLaughlin Road, Mississauga, ON L5W 1W7 0.2km -
Tim Horton's
39 Aventura Court, Mississauga, ON L5T 3A1 1.73km -
Tim Hortons
39 Aventura Court, Mississauga, ON L5T 3A1 1.73km
-
LA Fitness
40 Annagem Blvd, Mississauga, ON L5T 2Y3 2.42km -
Goodlife Fitness
785 Britannia Road W, Unit 3, Mississauga, ON L5V 2X8 3.36km -
Fuzion Fitness
20 Polonia Avenue, Unit 107, Brampton, ON L6Y 0K9 3.37km
-
Shoppers Drug Mart
7070 McClaughlin Road, Mississauga, ON L5W 1W7 0.13km -
Derry Village IDA Pharmacy and Medical Centre
7070 S Barbara Boulevard, Suite 2, Mississauga, ON L5W 0E6 0.62km -
Shoppers Drug Mart
7235 Bellshire Gate, Mississauga, ON L5N 7X1 2.44km
-
Subway
7050 McLaughlin Rd, Mississauga, ON L5W 1W7 0.12km -
Pizza Pizza
7070 Mclaughlin Road, Mississauga, ON L5W 1W7 0.16km -
McDonald's
7050 McLaughlin Road, Mississauga, ON L5W 1W7 0.2km
-
Derry Village Square
7070 St Barbara Boulevard, Mississauga, ON L5W 0E6 0.4km -
Heartland Town Centre
6075 Mavis Road, Mississauga, ON L5R 4G 3.39km -
Shoppers World Brampton
56-499 Main Street S, Brampton, ON L6Y 1N7 3.66km
-
Mike's No Frills
7070 McLaughlin Road, Mississauga, ON L5W 1W7 0.11km -
Food Basics
7070 Saint Barbara Boulevard, Mississauga, ON L5W 0E6 0.32km -
Subzi Mandi
515 Ray Lawson Boulevard, Brampton, ON L6Y 3T5 2.02km
-
LCBO
5925 Rodeo Drive, Mississauga, ON L5R 3.66km -
LCBO Orion Gate West
545 Steeles Ave E, Brampton, ON L6W 4S2 4.54km -
LCBO
128 Queen Street S, Centre Plaza, Mississauga, ON L5M 1K8 5.98km
-
PetroCanada - Neighbours
McLaughlin Rd, Mississauga, ON L5W 1V5 0.48km -
Go-Air Heating & A/C
Mississauga, ON L5W 1G6 0.47km -
Titanium Towing
7360 Zinnia Place, Unit 278, Mississauga, ON L5W 2A2 0.9km
-
Cineplex Cinemas Courtney Park
110 Courtney Park Drive, Mississauga, ON L5T 2Y3 2.36km -
Bollywood Unlimited
512 Bristol Road W, Unit 2, Mississauga, ON L5R 3Z1 5.48km -
Garden Square
12 Main Street N, Brampton, ON L6V 1N6 6.39km
-
Courtney Park Public Library
730 Courtneypark Drive W, Mississauga, ON L5W 1L9 1.61km -
Streetsville Library
112 Queen St S, Mississauga, ON L5M 1K8 5.86km -
Frank McKechnie Community Centre
310 Bristol Road E, Mississauga, ON L4Z 3V5 5.82km
-
Fusion Hair Therapy
33 City Centre Drive, Suite 680, Mississauga, ON L5B 2N5 8.04km -
Prime Urgent Care Clinic
7070 Mclaughlin Road, Mississauga, ON L5W 1W7 0.12km -
Apple Tree Medical Clinic
545 Steeles Avenue W, Brampton, ON L6Y 4E7 2.78km
-
Lake Aquitaine Park
2750 Aquitaine Ave, Mississauga ON L5N 3S6 6.05km -
Fairwind Park
181 Eglinton Ave W, Mississauga ON L5R 0E9 6.17km -
Hewick Meadows
Mississauga Rd. & 403, Mississauga ON 8.04km
-
Scotiabank
865 Britannia Rd W (Britannia and Mavis), Mississauga ON L5V 2X8 3.46km -
TD Bank Financial Group
20 Milverton Dr, Mississauga ON L5R 3G2 4.26km -
CIBC
5330 Dixie Rd (at Matheson Blvd. E.), Mississauga ON L4W 1E3 7.3km
- 3 bath
- 4 bed
- 1500 sqft
133 Creditstone Road, Brampton, Ontario • L6Y 4G3 • Fletcher's Creek South
- 3 bath
- 3 bed
- 1500 sqft
6885 Tassel Crescent, Mississauga, Ontario • L5W 1G9 • Meadowvale Village
- 3 bath
- 3 bed
- 2500 sqft
(Uppe-25 Kentucky Drive, Brampton, Ontario • L6Y 4E9 • Fletcher's Creek South
- 3 bath
- 3 bed
Upper-7330 Frontier Ridge, Mississauga, Ontario • L5N 7P7 • Meadowvale Village
- 3 bath
- 4 bed
- 2000 sqft
59 Rollingwood Drive, Brampton, Ontario • L6Y 5R1 • Fletcher's Creek South
- 3 bath
- 4 bed
- 2500 sqft
23 Michigan Avenue, Brampton, Ontario • L6Y 4N5 • Fletcher's Creek South
- 3 bath
- 3 bed
Upper-6920 Haines Artist Way, Mississauga, Ontario • L5W 1B7 • Meadowvale Village












