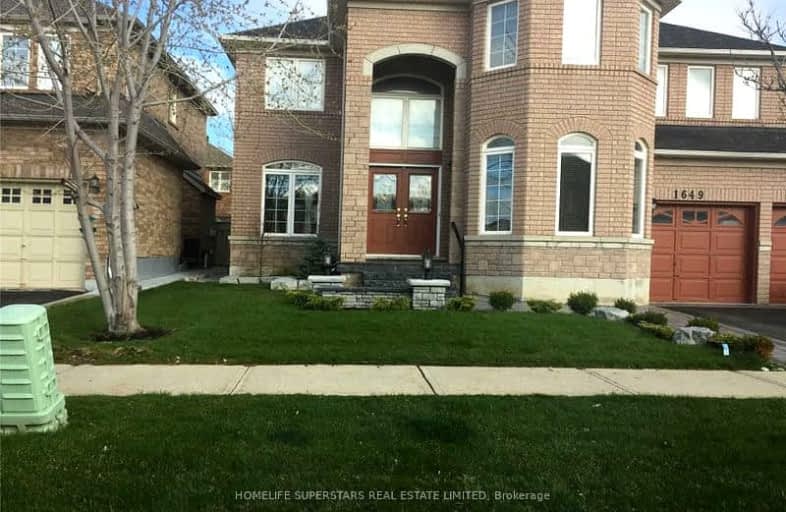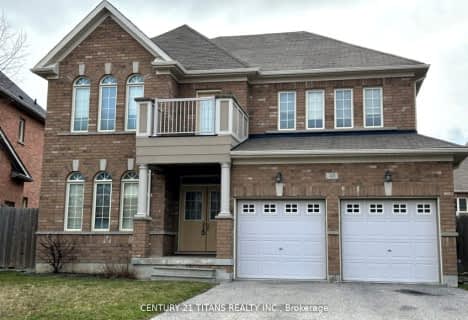Car-Dependent
- Almost all errands require a car.
Some Transit
- Most errands require a car.
Bikeable
- Some errands can be accomplished on bike.

École élémentaire Jeunes sans frontières
Elementary: PublicÉIC Sainte-Famille
Elementary: CatholicÉÉC Ange-Gabriel
Elementary: CatholicSt. Barbara Elementary School
Elementary: CatholicLevi Creek Public School
Elementary: PublicRoberta Bondar Public School
Elementary: PublicPeel Alternative West
Secondary: PublicPeel Alternative West ISR
Secondary: PublicÉcole secondaire Jeunes sans frontières
Secondary: PublicWest Credit Secondary School
Secondary: PublicÉSC Sainte-Famille
Secondary: CatholicSt Marcellinus Secondary School
Secondary: Catholic-
Drake A Firkin Pub
6982 Financial Drive, Unit B101, Mississauga, ON L5N 8J4 1.01km -
Taza Grill & Bar
2501 Argentia Road, Mississauga, ON L5N 4G8 2.07km -
The Crown & Lion
7985 Financial Drive, Brampton, ON L6Y 0B4 2.14km
-
Starbucks
6880 Financial Drive, Mississauga, ON L5N 7Y5 1.09km -
Tim Hortons
6966 Financial Drive, Mississauga, ON L5N 8J4 1.11km -
Starbucks
6974 Financial Drive, Unit 1D, Mississauga, ON L5N 8J4 1.11km
-
Shoppers Drug Mart
7235 Bellshire Gate, Mississauga, ON L5N 7X1 0.55km -
Rocky's No Frills
70 Clementine Drive, Brampton, ON L6Y 5R5 2.8km -
Shoppers Drug Mart
7070 McClaughlin Road, Mississauga, ON L5W 1W7 3.09km
-
Pizza Nova
7235 Bellshire Gate, Mississauga, ON L5N 7X1 0.55km -
Punjaabi Indian Cuisine
7235 Bellshire Gate, Unit 6, Mississauga, ON L5N 7X1 0.55km -
Teriyaki Experience
6990 Financial Drive, Mississauga, ON L5N 8J4 0.89km
-
Products NET
7111 Syntex Drive, 3rd Floor, Mississauga, ON L5N 8C3 1.67km -
Derry Village Square
7070 St Barbara Boulevard, Mississauga, ON L5W 0E6 3.38km -
Meadowvale Town Centre
6677 Meadowvale Town Centre Cir, Mississauga, ON L5N 2R5 4.11km
-
Singh Foods
900 Ray Lawson Boulevard, Brampton, ON L6Y 5H7 2.59km -
EuroMax Foods
20 Polonia Avenue, Unit 101, Brampton, ON L6Y 0K9 2.76km -
Rocky's No Frills
70 Clementine Drive, Brampton, ON L6Y 5R5 2.8km
-
LCBO
128 Queen Street S, Centre Plaza, Mississauga, ON L5M 1K8 4.82km -
LCBO
5925 Rodeo Drive, Mississauga, ON L5R 4.94km -
LCBO Orion Gate West
545 Steeles Ave E, Brampton, ON L6W 4S2 6.82km
-
Petro-Canada
7965 Financial Drive, Brampton, ON L6Y 0J8 2.13km -
Amco Petroleum
2650 Meadowvale Boulevard, Mississauga, ON L5N 6M5 2.42km -
Esso
7025 Millcreek Drive, Mississauga, ON L5N 3R3 2.61km
-
Cineplex Cinemas Courtney Park
110 Courtney Park Drive, Mississauga, ON L5T 2Y3 5.1km -
Bollywood Unlimited
512 Bristol Road W, Unit 2, Mississauga, ON L5R 3Z1 6.55km -
Garden Square
12 Main Street N, Brampton, ON L6V 1N6 7.47km
-
Courtney Park Public Library
730 Courtneypark Drive W, Mississauga, ON L5W 1L9 3.19km -
Meadowvale Branch Library
6677 Meadowvale Town Centre Circle, Mississauga, ON L5N 2R5 4.14km -
Streetsville Library
112 Queen St S, Mississauga, ON L5M 1K8 4.76km
-
The Credit Valley Hospital
2200 Eglinton Avenue W, Mississauga, ON L5M 2N1 7.73km -
Streetsville Glen Medical Centre
7995 Financial Dr, Unit 1 B, Brampton, ON L6Y 0B4 2.12km -
MedCare Clinics
20 Rivermont Road, Unit B8 & B9, Brampton, ON L6Y 6G7 2.69km
-
Lake Aquitaine Park
2750 Aquitaine Ave, Mississauga ON L5N 3S6 3.59km -
Millers Grove Park
Mississauga ON 5.11km -
Sugar Maple Woods Park
6.58km
-
TD Bank Financial Group
545 Steeles Ave W (at McLaughlin Rd), Brampton ON L6Y 4E7 3.94km -
TD Bank Financial Group
6760 Meadowvale Town Centre Cir (at Aquataine Ave.), Mississauga ON L5N 4B7 4.05km -
TD Bank Financial Group
3120 Argentia Rd (Winston Churchill Blvd), Mississauga ON 4.06km
- 4 bath
- 4 bed
- 2500 sqft
472 BRIGGS Court West, Mississauga, Ontario • L5W 0C5 • Meadowvale Village
- 3 bath
- 4 bed
- 2500 sqft
MAIN&-960 Knotty Pine Grove, Mississauga, Ontario • L5W 1J9 • Meadowvale Village
- 3 bath
- 4 bed
- 2000 sqft
59 Rollingwood Drive, Brampton, Ontario • L6Y 5R1 • Fletcher's Creek South
- 3 bath
- 4 bed
- 2500 sqft
23 Michigan Avenue, Brampton, Ontario • L6Y 4N5 • Fletcher's Creek South











