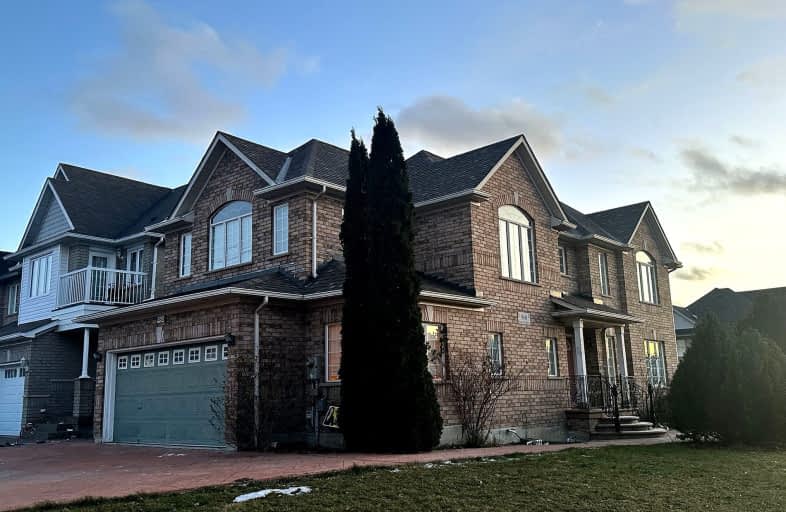Somewhat Walkable
- Some errands can be accomplished on foot.
Good Transit
- Some errands can be accomplished by public transportation.
Bikeable
- Some errands can be accomplished on bike.

Pauline Vanier Catholic Elementary School
Elementary: CatholicRay Lawson
Elementary: PublicMeadowvale Village Public School
Elementary: PublicDerry West Village Public School
Elementary: PublicHickory Wood Public School
Elementary: PublicDavid Leeder Middle School
Elementary: PublicÉcole secondaire Jeunes sans frontières
Secondary: PublicÉSC Sainte-Famille
Secondary: CatholicSt Augustine Secondary School
Secondary: CatholicBrampton Centennial Secondary School
Secondary: PublicMississauga Secondary School
Secondary: PublicSt Marcellinus Secondary School
Secondary: Catholic-
Staghorn Woods Park
855 Ceremonial Dr, Mississauga ON 5.78km -
Manor Hill Park
Ontario 7.28km -
O'Connor park
Bala Dr, Mississauga ON 9.21km
-
TD Bank Financial Group
96 Clementine Dr, Brampton ON L6Y 0L8 2.05km -
CIBC
5985 Latimer Dr (Heartland Town Centre), Mississauga ON L5V 0B7 4.1km -
Scotiabank
543 Steeles Ave E (at Rutherford Rd. S), Brampton ON L6W 4S2 4.74km
- 3 bath
- 4 bed
- 1500 sqft
133 Creditstone Road, Brampton, Ontario • L6Y 4G3 • Fletcher's Creek South
- 4 bath
- 4 bed
- 2500 sqft
472 BRIGGS Court West, Mississauga, Ontario • L5W 0C5 • Meadowvale Village
- 3 bath
- 4 bed
- 2000 sqft
59 Rollingwood Drive, Brampton, Ontario • L6Y 5R1 • Fletcher's Creek South
- 3 bath
- 4 bed
- 2500 sqft
23 Michigan Avenue, Brampton, Ontario • L6Y 4N5 • Fletcher's Creek South













