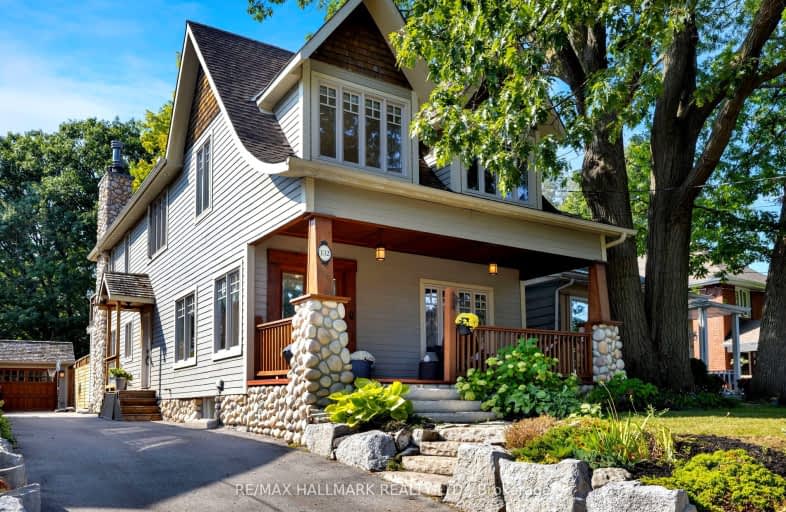Very Walkable
- Most errands can be accomplished on foot.
Excellent Transit
- Most errands can be accomplished by public transportation.
Bikeable
- Some errands can be accomplished on bike.

St Dunstan Catholic School
Elementary: CatholicBlantyre Public School
Elementary: PublicBirch Cliff Public School
Elementary: PublicWarden Avenue Public School
Elementary: PublicSamuel Hearne Public School
Elementary: PublicOakridge Junior Public School
Elementary: PublicScarborough Centre for Alternative Studi
Secondary: PublicNotre Dame Catholic High School
Secondary: CatholicNeil McNeil High School
Secondary: CatholicBirchmount Park Collegiate Institute
Secondary: PublicMalvern Collegiate Institute
Secondary: PublicSATEC @ W A Porter Collegiate Institute
Secondary: Public-
Busters by the Bluffs
1539 Kingston Rd, Scarborough, ON M1N 1R9 0.57km -
The Green Dragon
1032 Kingston Road, Toronto, ON M4E 1T5 1.3km -
The Porch Light
982 Kingston Road, Toronto, ON M4E 1S9 1.41km
-
Quarry Cafe
2560 Gerrard Street E, Scarborough, ON M1N 1W8 0.44km -
Prince Vape
3502 Danforth Avenue, Scarborough, ON M1L 1E1 0.49km -
The Birchcliff
1680 Kingston Road, Toronto, ON M1N 1S5 0.9km
-
MSC FItness
2480 Gerrard St E, Toronto, ON M1N 4C3 0.83km -
LA Fitness
3003 Danforth Ave, Ste 40-42, Toronto, ON M4C 1M9 1.29km -
Training Pad
2489 Queen Street E., Toronto, ON M4E 1H9 1.93km
-
Main Drug Mart
2560 Gerrard Street E, Scarborough, ON M1N 1W8 0.3km -
Loblaw Pharmacy
50 Musgrave St, Toronto, ON M4E 3T3 1.09km -
Metro Pharmacy
3003 Danforth Avenue, Toronto, ON M4C 1M9 1.29km
-
Greek Casual Diner
2560 Gerrard Street E, Toronto, ON M1N 1W8 0.3km -
T & D Caribbean Corner
1458 Kingston Road, Scarborough, ON M1N 1R6 0.43km -
Yum Yum Bakery & Pizza
3342 Danforth Avenue, Toronto, ON M1L 1E2 0.43km
-
Shoppers World
3003 Danforth Avenue, East York, ON M4C 1M9 1.1km -
Beach Mall
1971 Queen Street E, Toronto, ON M4L 1H9 3.13km -
Eglinton Square
1 Eglinton Square, Toronto, ON M1L 2K1 4.16km
-
FreshCo
2490 Gerrard Street E, Toronto, ON M1N 1W7 0.86km -
Loblaws Supermarkets
50 Musgrave Street, Toronto, ON M4E 3W2 1.09km -
Metro
3003 Danforth Avenue, Toronto, ON M4C 1M9 1.1km
-
Beer & Liquor Delivery Service Toronto
Toronto, ON 2.12km -
LCBO - The Beach
1986 Queen Street E, Toronto, ON M4E 1E5 3.02km -
LCBO - Queen and Coxwell
1654 Queen Street E, Queen and Coxwell, Toronto, ON M4L 1G3 4.13km
-
Active Auto Repair & Sales
3561 Av Danforth, Scarborough, ON M1L 1E3 0.42km -
Johns Service Station
2520 Gerrard Street E, Scarborough, ON M1N 1W8 0.65km -
Esso
3075 Danforth Avenue, Scarborough, ON M1L 1A8 1.03km
-
Fox Theatre
2236 Queen St E, Toronto, ON M4E 1G2 2.18km -
Cineplex Odeon Eglinton Town Centre Cinemas
22 Lebovic Avenue, Toronto, ON M1L 4V9 3.78km -
Alliance Cinemas The Beach
1651 Queen Street E, Toronto, ON M4L 1G5 4.11km
-
Taylor Memorial
1440 Kingston Road, Scarborough, ON M1N 1R1 0.41km -
Albert Campbell Library
496 Birchmount Road, Toronto, ON M1K 1J9 2.04km -
Dawes Road Library
416 Dawes Road, Toronto, ON M4B 2E8 2.15km
-
Providence Healthcare
3276 Saint Clair Avenue E, Toronto, ON M1L 1W1 2.46km -
Michael Garron Hospital
825 Coxwell Avenue, East York, ON M4C 3E7 4.01km -
Bridgepoint Health
1 Bridgepoint Drive, Toronto, ON M4M 2B5 6.99km
- 7 bath
- 5 bed
- 3000 sqft
36 Craiglee Drive, Toronto, Ontario • M1N 2L8 • Birchcliffe-Cliffside
- 5 bath
- 4 bed
- 2500 sqft
84 Westbourne Avenue, Toronto, Ontario • M1L 2Y5 • Clairlea-Birchmount














