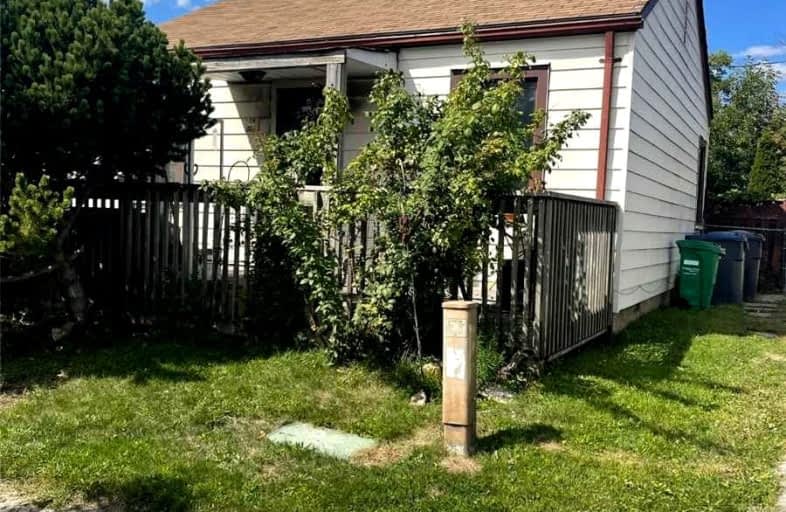Sold on Sep 13, 2022
Note: Property is not currently for sale or for rent.

-
Type: Detached
-
Style: Bungalow
-
Lot Size: 40 x 100 Feet
-
Age: No Data
-
Taxes: $2,854 per year
-
Days on Site: 6 Days
-
Added: Sep 07, 2022 (6 days on market)
-
Updated:
-
Last Checked: 3 months ago
-
MLS®#: W5755211
-
Listed By: Royal lepage realty centre, brokerage
Great Starter Home To Renovate Or Build Your Own Dream Home. Sitting On A Large 40' X 100' Lot. Features Oversized Brick And Block Detached Garage 17X25 Feet Located At Back Of The Property. Driveway Fits At Least 6 Vehicles.
Extras
Exclude: Fridge & Stove. Hot Water Tank Is Owned. Offers Anytime With A 72 Hour Irrevocable.
Property Details
Facts for 3031 Mcnaughton Avenue, Mississauga
Status
Days on Market: 6
Last Status: Sold
Sold Date: Sep 13, 2022
Closed Date: Dec 01, 2022
Expiry Date: Mar 08, 2023
Sold Price: $640,000
Unavailable Date: Sep 13, 2022
Input Date: Sep 07, 2022
Prior LSC: Listing with no contract changes
Property
Status: Sale
Property Type: Detached
Style: Bungalow
Area: Mississauga
Community: Malton
Availability Date: Immed/30/60
Inside
Bedrooms: 2
Bathrooms: 1
Kitchens: 1
Rooms: 4
Den/Family Room: No
Air Conditioning: None
Fireplace: No
Washrooms: 1
Building
Basement: None
Heat Type: Other
Heat Source: Gas
Exterior: Alum Siding
Water Supply: Municipal
Special Designation: Unknown
Parking
Driveway: Private
Garage Spaces: 2
Garage Type: Detached
Covered Parking Spaces: 6
Total Parking Spaces: 7
Fees
Tax Year: 2022
Tax Legal Description: Plan 436, Lot 47
Taxes: $2,854
Highlights
Feature: Library
Feature: Park
Feature: Place Of Worship
Feature: Public Transit
Feature: Rec Centre
Feature: School
Land
Cross Street: Derry & Airport Rd
Municipality District: Mississauga
Fronting On: North
Pool: None
Sewer: Sewers
Lot Depth: 100 Feet
Lot Frontage: 40 Feet
Zoning: Residential
Rooms
Room details for 3031 Mcnaughton Avenue, Mississauga
| Type | Dimensions | Description |
|---|---|---|
| Living Ground | 3.70 x 4.90 | Hardwood Floor |
| Kitchen Ground | 3.00 x 4.90 | Eat-In Kitchen |
| Prim Bdrm Ground | 3.50 x 4.10 | Hardwood Floor |
| 2nd Br Ground | 2.50 x 3.10 | Hardwood Floor |
| XXXXXXXX | XXX XX, XXXX |
XXXX XXX XXXX |
$XXX,XXX |
| XXX XX, XXXX |
XXXXXX XXX XXXX |
$XXX,XXX |
| XXXXXXXX XXXX | XXX XX, XXXX | $640,000 XXX XXXX |
| XXXXXXXX XXXXXX | XXX XX, XXXX | $649,000 XXX XXXX |

St Raphael School
Elementary: CatholicLancaster Public School
Elementary: PublicMarvin Heights Public School
Elementary: PublicMorning Star Middle School
Elementary: PublicHoly Cross School
Elementary: CatholicRidgewood Public School
Elementary: PublicAscension of Our Lord Secondary School
Secondary: CatholicFather Henry Carr Catholic Secondary School
Secondary: CatholicWest Humber Collegiate Institute
Secondary: PublicLincoln M. Alexander Secondary School
Secondary: PublicBramalea Secondary School
Secondary: PublicSt Thomas Aquinas Secondary School
Secondary: Catholic

