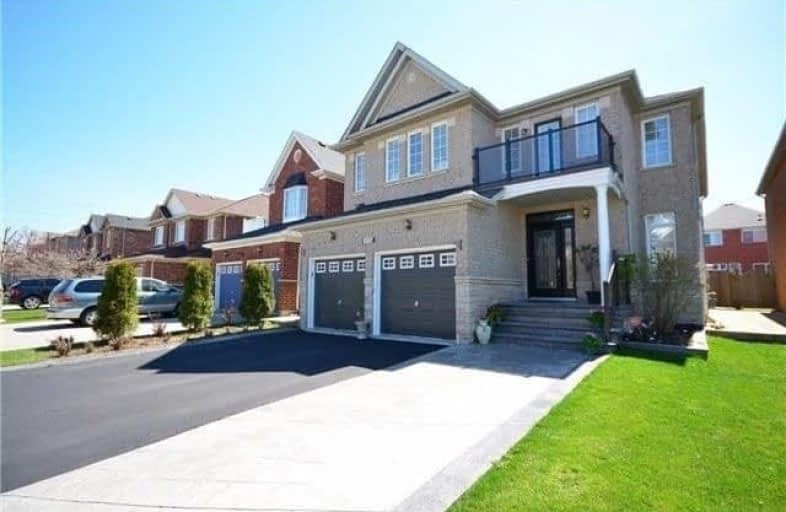Leased on May 05, 2020
Note: Property is not currently for sale or for rent.

-
Type: Detached
-
Style: 2-Storey
-
Size: 2500 sqft
-
Lease Term: 1 Year
-
Possession: Vacant
-
All Inclusive: N
-
Lot Size: 40.03 x 109.91 Feet
-
Age: No Data
-
Days on Site: 3 Days
-
Added: May 02, 2020 (3 days on market)
-
Updated:
-
Last Checked: 8 hours ago
-
MLS®#: W4752935
-
Listed By: Sutton group quantum realty inc., brokerage
A Full 5 Bedroom, 5 Bathroom Home In Churchill Meadows! This Home Boasts Many Upgrades Including Pot Lights, Imported Light Fixtures, Hardwood Floors, Dark Oak Staircase W/Wrought Iron Pickets, Granite Counter Tops Thru-Out Home Along W/Granite Back Splash In Kitchen. Finished Basement Wired For Home Theater, Kitchen, Bath & Extra Bedroom. Interlock B/Y Patio & Heavy Duty Trane Xli A/C & Trane Furnce.
Extras
1 S/S Kitchen Aid Gas Stove, 1 S/S Lg B/I Dishwasher, 1 S/S Samsung Fridge, 1 White Maytag Washer, 1 White Maytag Dryer, 2 Gdo & Remotes, All Elfs, Trane Xli A/C Unit, Trane Gas Furnace,
Property Details
Facts for 3036 Hawktail Crescent, Mississauga
Status
Days on Market: 3
Last Status: Leased
Sold Date: May 05, 2020
Closed Date: May 15, 2020
Expiry Date: Aug 30, 2020
Sold Price: $3,500
Unavailable Date: May 05, 2020
Input Date: May 03, 2020
Prior LSC: Listing with no contract changes
Property
Status: Lease
Property Type: Detached
Style: 2-Storey
Size (sq ft): 2500
Area: Mississauga
Community: Churchill Meadows
Availability Date: Vacant
Inside
Bedrooms: 5
Bedrooms Plus: 1
Bathrooms: 6
Kitchens: 1
Kitchens Plus: 1
Rooms: 10
Den/Family Room: Yes
Air Conditioning: Central Air
Fireplace: Yes
Laundry: Ensuite
Washrooms: 6
Utilities
Utilities Included: N
Building
Basement: Finished
Heat Type: Forced Air
Heat Source: Gas
Exterior: Brick
Private Entrance: Y
Water Supply: Municipal
Special Designation: Unknown
Parking
Driveway: Private
Parking Included: Yes
Garage Spaces: 2
Garage Type: Built-In
Covered Parking Spaces: 4
Total Parking Spaces: 4
Fees
Cable Included: No
Central A/C Included: No
Common Elements Included: No
Heating Included: No
Hydro Included: No
Water Included: No
Highlights
Feature: Fenced Yard
Feature: Library
Feature: Park
Feature: Public Transit
Feature: School
Land
Cross Street: W/Churchill & Thomas
Municipality District: Mississauga
Fronting On: South
Pool: None
Sewer: Sewers
Lot Depth: 109.91 Feet
Lot Frontage: 40.03 Feet
Payment Frequency: Monthly
Rooms
Room details for 3036 Hawktail Crescent, Mississauga
| Type | Dimensions | Description |
|---|---|---|
| Kitchen Main | 4.10 x 5.80 | Granite Counter, W/O To Patio, Eat-In Kitchen |
| Living Main | 3.00 x 8.10 | Hardwood Floor, Combined W/Dining |
| Dining Main | 3.00 x 8.10 | Hardwood Floor, Combined W/Living |
| Family Main | 3.25 x 5.10 | Hardwood Floor, Open Concept |
| Foyer Main | 1.61 x 2.10 | Ceramic Floor |
| Den Main | 2.75 x 3.10 | Hardwood Floor, Window |
| Master 2nd | 4.20 x 5.68 | 5 Pc Ensuite, Laminate, W/I Closet |
| 2nd Br 2nd | 3.10 x 4.20 | 4 Pc Ensuite, Laminate, Closet |
| 3rd Br 2nd | 3.00 x 3.60 | 4 Pc Ensuite, Laminate, Closet |
| 4th Br 2nd | 4.30 x 4.60 | 4 Pc Ensuite, Laminate, Closet |
| 5th Br 2nd | 4.20 x 4.30 | W/O To Sundeck, Laminate, Closet |
| Rec Bsmt | 8.70 x 10.00 |
| XXXXXXXX | XXX XX, XXXX |
XXXXXX XXX XXXX |
$X,XXX |
| XXX XX, XXXX |
XXXXXX XXX XXXX |
$X,XXX | |
| XXXXXXXX | XXX XX, XXXX |
XXXXXX XXX XXXX |
$X,XXX |
| XXX XX, XXXX |
XXXXXX XXX XXXX |
$X,XXX | |
| XXXXXXXX | XXX XX, XXXX |
XXXXXX XXX XXXX |
$X,XXX |
| XXX XX, XXXX |
XXXXXX XXX XXXX |
$X,XXX | |
| XXXXXXXX | XXX XX, XXXX |
XXXX XXX XXXX |
$XXX,XXX |
| XXX XX, XXXX |
XXXXXX XXX XXXX |
$XXX,XXX |
| XXXXXXXX XXXXXX | XXX XX, XXXX | $3,500 XXX XXXX |
| XXXXXXXX XXXXXX | XXX XX, XXXX | $3,500 XXX XXXX |
| XXXXXXXX XXXXXX | XXX XX, XXXX | $3,200 XXX XXXX |
| XXXXXXXX XXXXXX | XXX XX, XXXX | $3,200 XXX XXXX |
| XXXXXXXX XXXXXX | XXX XX, XXXX | $3,000 XXX XXXX |
| XXXXXXXX XXXXXX | XXX XX, XXXX | $3,000 XXX XXXX |
| XXXXXXXX XXXX | XXX XX, XXXX | $995,000 XXX XXXX |
| XXXXXXXX XXXXXX | XXX XX, XXXX | $998,888 XXX XXXX |

Our Lady of Mercy Elementary School
Elementary: CatholicCastlebridge Public School
Elementary: PublicMcKinnon Public School
Elementary: PublicRuth Thompson Middle School
Elementary: PublicChurchill Meadows Public School
Elementary: PublicThomas Street Middle School
Elementary: PublicApplewood School
Secondary: PublicWest Credit Secondary School
Secondary: PublicSt. Joan of Arc Catholic Secondary School
Secondary: CatholicJohn Fraser Secondary School
Secondary: PublicStephen Lewis Secondary School
Secondary: PublicSt Aloysius Gonzaga Secondary School
Secondary: Catholic

