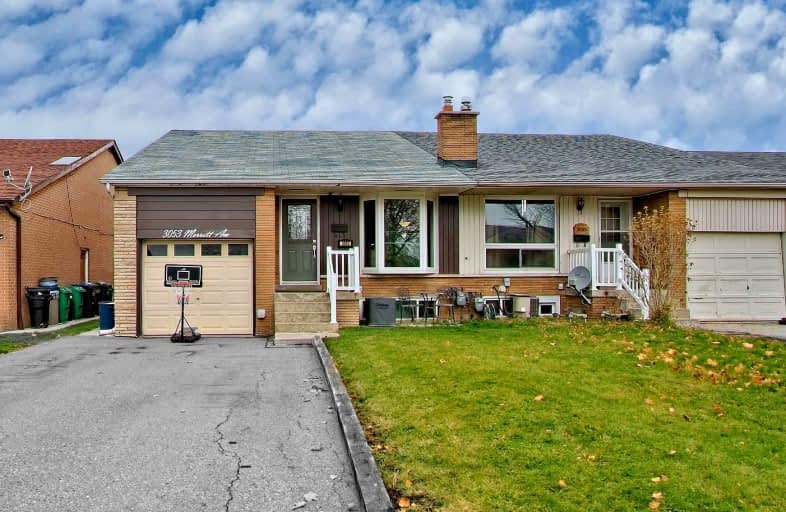Very Walkable
- Most errands can be accomplished on foot.
81
/100
Excellent Transit
- Most errands can be accomplished by public transportation.
74
/100
Bikeable
- Some errands can be accomplished on bike.
51
/100

St Raphael School
Elementary: Catholic
1.54 km
Lancaster Public School
Elementary: Public
1.21 km
Marvin Heights Public School
Elementary: Public
1.12 km
Morning Star Middle School
Elementary: Public
0.83 km
Holy Cross School
Elementary: Catholic
2.07 km
Ridgewood Public School
Elementary: Public
0.95 km
Ascension of Our Lord Secondary School
Secondary: Catholic
1.94 km
Father Henry Carr Catholic Secondary School
Secondary: Catholic
5.33 km
North Albion Collegiate Institute
Secondary: Public
6.51 km
West Humber Collegiate Institute
Secondary: Public
5.33 km
Lincoln M. Alexander Secondary School
Secondary: Public
1.98 km
Bramalea Secondary School
Secondary: Public
5.15 km
-
Pools, Mississauga , Forest Glen Park Splash Pad
3545 Fieldgate Dr, Mississauga ON 9.71km -
Humbertown Park
Toronto ON 10.74km -
Chestnut Hill Park
Toronto ON 10.98km
-
Scotiabank
25 Peel Centre Dr (At Lisa St), Brampton ON L6T 3R5 6.62km -
Scotiabank
284 Queen St E (at Hansen Rd.), Brampton ON L6V 1C2 8.21km -
TD Bank Financial Group
250 Wincott Dr, Etobicoke ON M9R 2R5 8.42km














