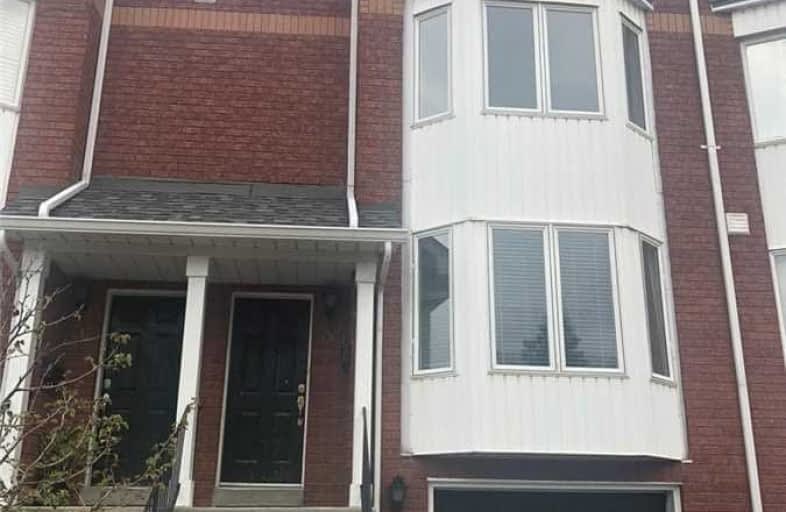
Elm Drive (Elementary)
Elementary: Public
0.22 km
St Philip Elementary School
Elementary: Catholic
1.08 km
Father Daniel Zanon Elementary School
Elementary: Catholic
1.23 km
Thornwood Public School
Elementary: Public
1.00 km
St Catherine of Siena School
Elementary: Catholic
1.02 km
Floradale Public School
Elementary: Public
0.97 km
T. L. Kennedy Secondary School
Secondary: Public
0.20 km
John Cabot Catholic Secondary School
Secondary: Catholic
3.62 km
The Woodlands Secondary School
Secondary: Public
3.00 km
Applewood Heights Secondary School
Secondary: Public
3.22 km
St Martin Secondary School
Secondary: Catholic
2.93 km
Father Michael Goetz Secondary School
Secondary: Catholic
1.36 km


