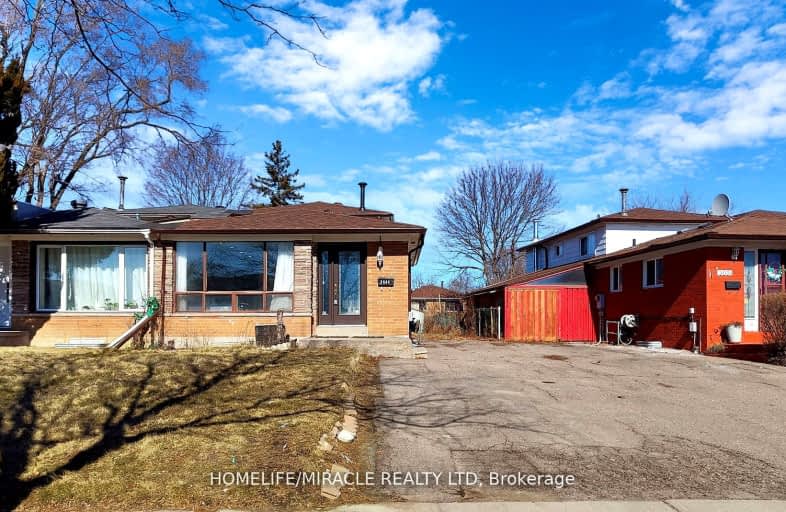Car-Dependent
- Almost all errands require a car.
3
/100
Excellent Transit
- Most errands can be accomplished by public transportation.
72
/100
Bikeable
- Some errands can be accomplished on bike.
52
/100

St Raphael School
Elementary: Catholic
0.65 km
Lancaster Public School
Elementary: Public
0.36 km
Marvin Heights Public School
Elementary: Public
0.25 km
Morning Star Middle School
Elementary: Public
0.48 km
Holy Cross School
Elementary: Catholic
1.51 km
Ridgewood Public School
Elementary: Public
0.95 km
Holy Name of Mary Secondary School
Secondary: Catholic
5.50 km
Ascension of Our Lord Secondary School
Secondary: Catholic
0.66 km
Father Henry Carr Catholic Secondary School
Secondary: Catholic
5.28 km
Lincoln M. Alexander Secondary School
Secondary: Public
1.27 km
Bramalea Secondary School
Secondary: Public
4.46 km
St Thomas Aquinas Secondary School
Secondary: Catholic
5.25 km
-
Dunblaine Park
Brampton ON L6T 3H2 3.88km -
Toronto Pearson International Airport Pet Park
Mississauga ON 4.07km -
Chinguacousy Park
Central Park Dr (at Queen St. E), Brampton ON L6S 6G7 5.83km
-
Scotia Bank
7205 Goreway Dr (Morning Star), Mississauga ON L4T 2T9 1.11km -
HSBC Bank Canada
170 Attwell Dr, Toronto ON M9W 5Z5 6.06km -
TD Bank Financial Group
3978 Cottrelle Blvd, Brampton ON L6P 2R1 7.51km














