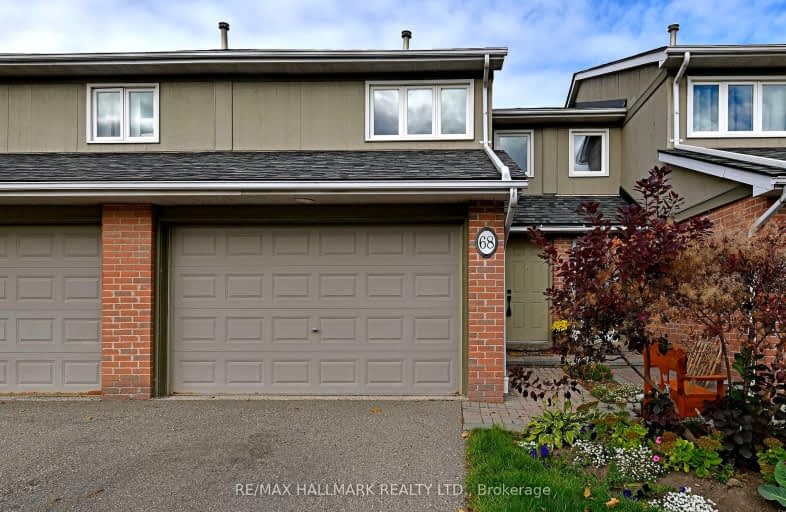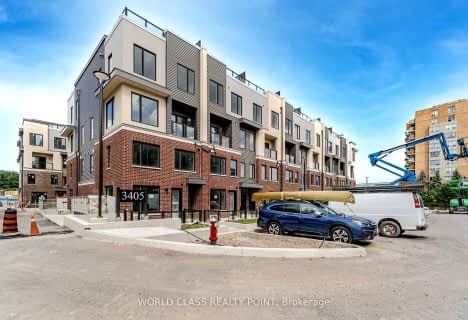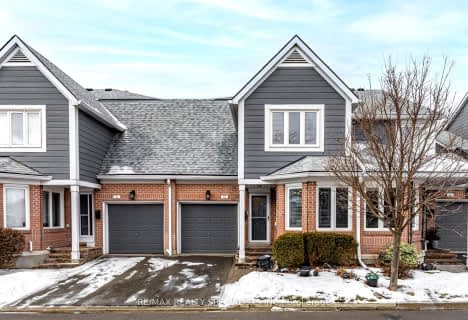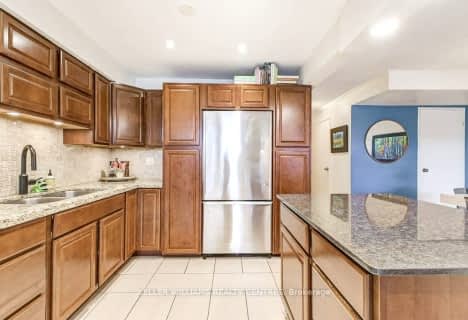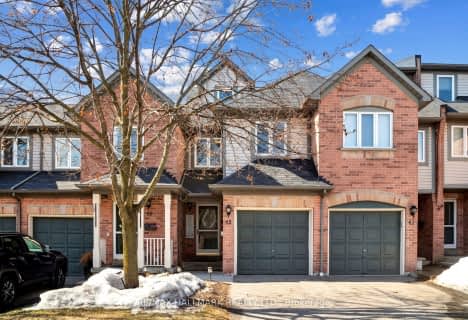Car-Dependent
- Most errands require a car.
Good Transit
- Some errands can be accomplished by public transportation.
Very Bikeable
- Most errands can be accomplished on bike.

Homelands Senior Public School
Elementary: PublicÉÉC Saint-Jean-Baptiste
Elementary: CatholicBrookmede Public School
Elementary: PublicSheridan Park Public School
Elementary: PublicSt Francis of Assisi School
Elementary: CatholicSt Margaret of Scotland School
Elementary: CatholicErindale Secondary School
Secondary: PublicClarkson Secondary School
Secondary: PublicIona Secondary School
Secondary: CatholicThe Woodlands Secondary School
Secondary: PublicLorne Park Secondary School
Secondary: PublicSt Martin Secondary School
Secondary: Catholic-
M&M Food Market
2340 Council Ring Road, Mississauga 0.79km -
Kaf African Carribbean Market Inc.
2642 Liruma Road, Mississauga 0.79km -
Terra Foodmart
2458 Dundas Street West, Mississauga 1.16km
-
LCBO
2458 Dundas Street West, Mississauga 1.08km -
Northern Landings GinBerry
Woodchester, Mall, 2458 Dundas Street West, Mississauga 1.14km -
The Beer Store
2458 Dundas Street West, Mississauga 1.22km
-
Abbey Road Pub & Patio
3200 Erin Mills Parkway, Mississauga 0.46km -
Popular Pizza
3200 Erin Mills Parkway, Mississauga 0.46km -
Stephania's Pierogies
2255 Dunwin Drive, Mississauga 0.51km
-
Java Stop
Dundas Street West, Mississauga 0.14km -
Latin Hut
1960 Dundas Street West, Mississauga 0.47km -
CoCo Fresh Tea & Juice
13b-2458 Dundas Street West, Mississauga 1.22km
-
TD Canada Trust Branch and ATM
2400 Dundas Street West, Mississauga 0.97km -
BMO Bank of Montreal
2458 Dundas Street West, Mississauga 1.15km -
Scotiabank
2225 Erin Mills Parkway, Mississauga 1.42km
-
Petro-Canada & Car Wash
2125 Dundas Street West, Mississauga 0.13km -
Mi Fuel
3233 Erin Mills Parkway, Mississauga 0.18km -
Mi Fuel
3233 Erin Mills Parkway, Mississauga 0.58km
-
G&P Attitude Fitness
2145 Dunwin Drive Unit 4, Mississauga 0.33km -
Project R.I.S.E.
2180 Dunwin Drive Unit 4, Mississauga 0.44km -
LIVE WELL Exercise Clinic Mississauga
1900 Dundas Street West D8, Mississauga 0.58km
-
Brookmede Park
2254 Council Ring Road, Mississauga 0.44km -
Windy Hollow
3271 South Millway, Mississauga 0.63km -
Millway Gate Park
2136 Millway Gate, Mississauga 0.67km
-
South Common Library
2233 South Millway, Mississauga 1.4km -
Sheridan Library
2225 Erin Mills Parkway, Mississauga 1.5km -
University of Toronto Mississauga Library
3359 Mississauga Road, Mississauga 1.65km
-
MINDS - Mississauga Institute of Neurological Disorders and Stroke
2145 Dunwin Drive Unit 9, Mississauga 0.33km -
Millway Medical Centre
3200 Erin Mills Pkwy, Mississauga 0.46km -
Dr.Anitha Hunt
3095 Glen Erin Drive, Mississauga 0.65km
-
Dunwin Pharmacy
6-2111 Dunwin Drive, Mississauga 0.3km -
BioScript Pharmacy
2180 Dunwin Drive Unit 1, Mississauga 0.41km -
Skyward Pharmacy
2255 Dundas Street West, Mississauga 0.42km
-
Millway Shopping Centre
3200 Erin Mills Parkway, Mississauga 0.48km -
Sherwood Forrest Village
1900 Dundas Street West, Mississauga 0.61km -
Woodchester Mall
Canada 1.19km
-
Cineplex Cinemas Winston Churchill & VIP
2081 Winston Park Drive, Oakville 3.02km -
5 Drive-In
2332 Ninth Line, Oakville 3.96km -
The Starlight Theatre
7g9, 2332 Ninth Line, Oakville 3.96km
-
Abbey Road Pub & Patio
3200 Erin Mills Parkway, Mississauga 0.46km -
CANDEC Kitchens
2410 Dunwin Drive, Mississauga 0.93km -
Popy seed
2110 Burnhamthorpe Road West, Mississauga 1.21km
- 3 bath
- 2 bed
- 1200 sqft
008-3405 ridgeway Drive, Mississauga, Ontario • L5L 0B9 • Erin Mills
- 2 bath
- 3 bed
- 1600 sqft
25-4171 Glen Erin Drive, Mississauga, Ontario • L5L 2G3 • Erin Mills
- 4 bath
- 3 bed
- 1600 sqft
55-2205 South Millway, Mississauga, Ontario • L5L 3T2 • Erin Mills
- 2 bath
- 3 bed
- 1200 sqft
39-3500 Glen Erin Drive, Mississauga, Ontario • L5L 1W6 • Erin Mills
- 3 bath
- 2 bed
- 1200 sqft
36-3409 Ridgeway Drive, Mississauga, Ontario • L5L 0B9 • Erin Mills
- 3 bath
- 3 bed
- 1400 sqft
44-2275 Credit Valley Road, Mississauga, Ontario • L5M 4N5 • Central Erin Mills
- 2 bath
- 2 bed
- 1000 sqft
48-2170 Bromsgrove Road, Mississauga, Ontario • L5J 4J2 • Clarkson
- 4 bath
- 4 bed
- 1400 sqft
41-3500 South Millway, Mississauga, Ontario • L5L 3T8 • Erin Mills
- 4 bath
- 3 bed
- 1400 sqft
14-3600 Colonial Drive, Mississauga, Ontario • L5L 5P5 • Erin Mills
- 3 bath
- 3 bed
- 1400 sqft
42-2088 Leanne Boulevard, Mississauga, Ontario • L5K 2S7 • Sheridan Park
- 3 bath
- 2 bed
- 1200 sqft
02-3472 Widdicombe Way, Mississauga, Ontario • L5L 0B8 • Erin Mills
