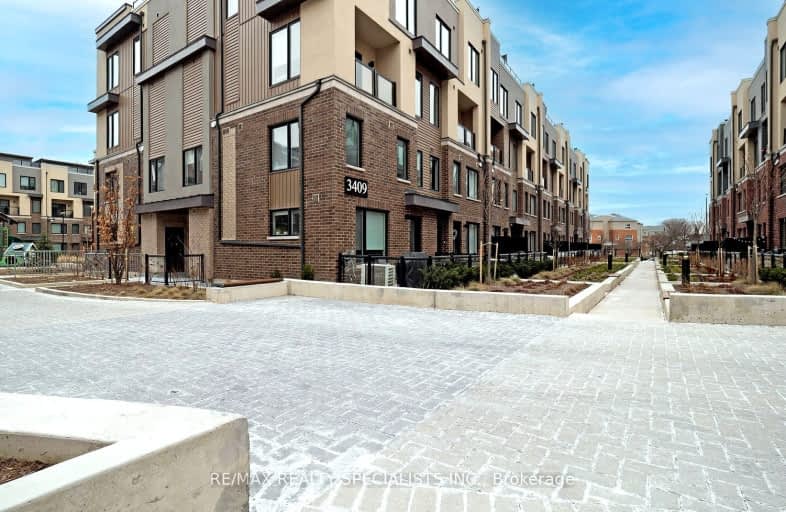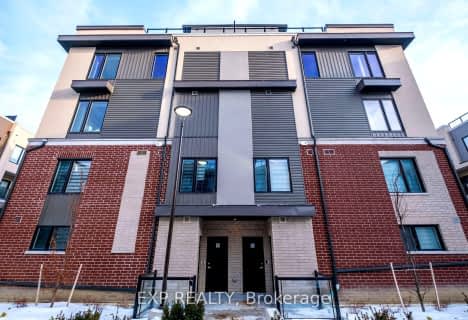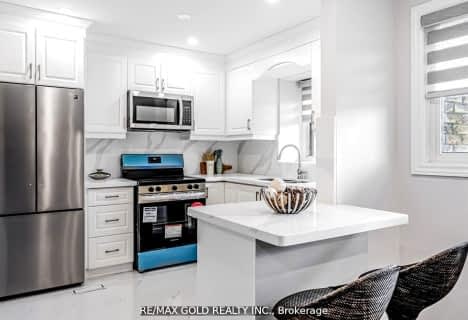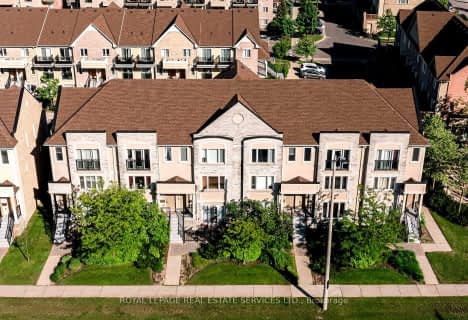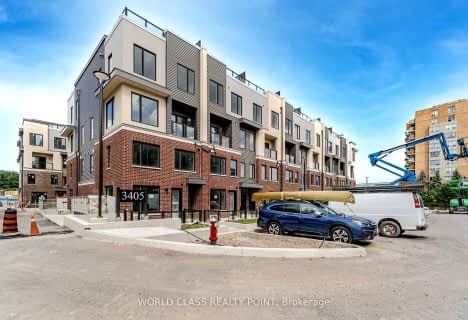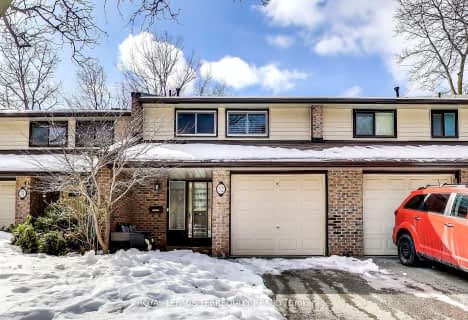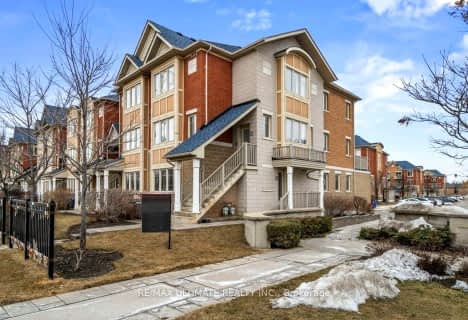Very Walkable
- Most errands can be accomplished on foot.
Some Transit
- Most errands require a car.
Somewhat Bikeable
- Most errands require a car.

Christ The King Catholic School
Elementary: CatholicSt Clare School
Elementary: CatholicAll Saints Catholic School
Elementary: CatholicGarthwood Park Public School
Elementary: PublicSt Sebastian Catholic Elementary School
Elementary: CatholicArtesian Drive Public School
Elementary: PublicErindale Secondary School
Secondary: PublicLoyola Catholic Secondary School
Secondary: CatholicSt. Joan of Arc Catholic Secondary School
Secondary: CatholicIroquois Ridge High School
Secondary: PublicJohn Fraser Secondary School
Secondary: PublicSt Aloysius Gonzaga Secondary School
Secondary: Catholic-
Al-Omda Lounge
33-3100 Ridgeway Drive, Mississauga, ON L5L 5M5 1.19km -
Jack Astor's Bar And Grill
3047 Vega Boulevard, Mississauga, ON L5L 5Y3 1.47km -
Milestones
3051 Vega Boulevard, Mississauga, ON L5L 5Y3 1.5km
-
Starbucks
3050 Vega Boulevard, Mississauga, ON L5L 4X8 1.43km -
Chatime
3145 Dundas Street W, Unit 10A, Mississauga, ON L5L 5V8 1.48km -
Starbucks
3235 Dundas Street W, Unit 1, Mississauga, ON L5L 5P8 1.51km
-
Planet Workout
3345 Laird Road, Mississauga, ON L5L 5R6 1.29km -
LA Fitness
3055 Vega Blvd, Mississauga, ON L5L 5Y3 1.37km -
Anytime Fitness
3087 Winston Churchill Blvd, Mississauga, ON L5L 2V8 1.7km
-
Shoppers Drug Mart
3163 Winston Churchill Boulevard, Mississauga, ON L5L 2W1 1.52km -
Churchill Meadows Pharmacy
3050 Artesian Drive, Mississauga, ON L5M 7P5 2.57km -
Glen Erin Pharmacy
2318 Dunwin Drive, Mississauga, ON L5L 1C7 2.52km
-
Royal Tandoori Palace
3355 The Collegeway, Mississauga, ON L5L 5T3 0.04km -
Pamier Kabob
3355 The Collegeway, Unit 6 - 7, Mississauga, ON L5L 5R9 0.17km -
White Gold Sweets
3176 Ridgeway Drive, Unit 48, Mississauga, ON L5L 5S6 0.81km
-
South Common Centre
2150 Burnhamthorpe Road W, Mississauga, ON L5L 3A2 2.78km -
South Common Centre
2150 Burnhamthorpe Road W, Mississauga, ON L5L 3A2 2.83km -
Oakville Entertainment Centrum
2075 Winston Park Drive, Oakville, ON L6H 6P5 3.21km
-
Al Ramzan Grocers
3450 Ridgeway Drive, Mississauga, ON L5L 5Y6 0.26km -
Starsky Foods
3115 Dundas Street W, Mississauga, ON L5L 3R8 1.54km -
Longos
3163 Winston Churchill Boulevard, Mississauga, ON L5L 2W1 1.62km
-
LCBO
2458 Dundas Street W, Mississauga, ON L5K 1R8 2.42km -
LCBO
5100 Erin Mills Parkway, Suite 5035, Mississauga, ON L5M 4Z5 3.49km -
LCBO
251 Oak Walk Dr, Oakville, ON L6H 6M3 4.53km
-
Peel Heating & Air Conditioning
3615 Laird Road, Units 19-20, Mississauga, ON L5L 5Z8 0.37km -
Petro Canada
3425 Winston Churchill Boulevard, Mississauga, ON L5L 3R5 1.23km -
Shell
3020 Unity Drive, Mississauga, ON L5L 4L1 1.66km
-
Five Drive-In Theatre
2332 Ninth Line, Oakville, ON L6H 7G9 2.51km -
Cineplex - Winston Churchill VIP
2081 Winston Park Drive, Oakville, ON L6H 6P5 3.24km -
Cineplex Junxion
5100 Erin Mills Parkway, Unit Y0002, Mississauga, ON L5M 4Z5 3.86km
-
South Common Community Centre & Library
2233 South Millway Drive, Mississauga, ON L5L 3H7 2.58km -
Erin Meadows Community Centre
2800 Erin Centre Boulevard, Mississauga, ON L5M 6R5 3.75km -
Clarkson Community Centre
2475 Truscott Drive, Mississauga, ON L5J 2B3 4.67km
-
The Credit Valley Hospital
2200 Eglinton Avenue W, Mississauga, ON L5M 2N1 3.83km -
Oakville Hospital
231 Oak Park Boulevard, Oakville, ON L6H 7S8 4.72km -
Fusion Hair Therapy
33 City Centre Drive, Suite 680, Mississauga, ON L5B 2N5 9.41km
-
Pheasant Run Park
4160 Pheasant Run, Mississauga ON L5L 2C4 2.11km -
South Common Park
Glen Erin Dr (btwn Burnhamthorpe Rd W & The Collegeway), Mississauga ON 2.09km -
John C Pallett Paark
Mississauga ON 3.26km
-
TD Bank Financial Group
2517 Prince Michael Dr, Oakville ON L6H 0E9 2.93km -
BMO Bank of Montreal
2825 Eglinton Ave W (btwn Glen Erin Dr. & Plantation Pl.), Mississauga ON L5M 6J3 3.29km -
RBC Royal Bank
309 Hays Blvd (Trafalgar and Dundas), Oakville ON L6H 6Z3 4.4km
- 3 bath
- 2 bed
- 1200 sqft
102-3108 Eglinton Avenue West, Mississauga, Ontario • L5M 8C5 • Churchill Meadows
- 3 bath
- 2 bed
- 1200 sqft
008-3405 ridgeway Drive, Mississauga, Ontario • L5L 0B9 • Erin Mills
- 2 bath
- 3 bed
- 1600 sqft
25-4171 Glen Erin Drive, Mississauga, Ontario • L5L 2G3 • Erin Mills
- 2 bath
- 3 bed
- 1200 sqft
39-3500 Glen Erin Drive, Mississauga, Ontario • L5L 1W6 • Erin Mills
- 2 bath
- 3 bed
- 1200 sqft
11-4600 Kimbermount Avenue, Mississauga, Ontario • L5M 5W7 • Central Erin Mills
- 2 bath
- 3 bed
- 1200 sqft
52-2020 South Millway, Mississauga, Ontario • L5L 1K2 • Erin Mills
- 3 bath
- 2 bed
- 1200 sqft
13-3415 RIDGEWAY Drive, Mississauga, Ontario • L5L 0B4 • Erin Mills
- 4 bath
- 4 bed
- 1400 sqft
41-3500 South Millway, Mississauga, Ontario • L5L 3T8 • Erin Mills
- 4 bath
- 3 bed
- 1400 sqft
14-3600 Colonial Drive, Mississauga, Ontario • L5L 5P5 • Erin Mills
- 3 bath
- 2 bed
- 1200 sqft
02-3472 Widdicombe Way, Mississauga, Ontario • L5L 0B8 • Erin Mills
- 2 bath
- 2 bed
- 1000 sqft
02-5025 Ninth Line, Mississauga, Ontario • L5M 0E9 • Churchill Meadows
- 2 bath
- 2 bed
- 1000 sqft
02-5025 Ninth Line, Mississauga, Ontario • L5M 0E9 • Churchill Meadows
