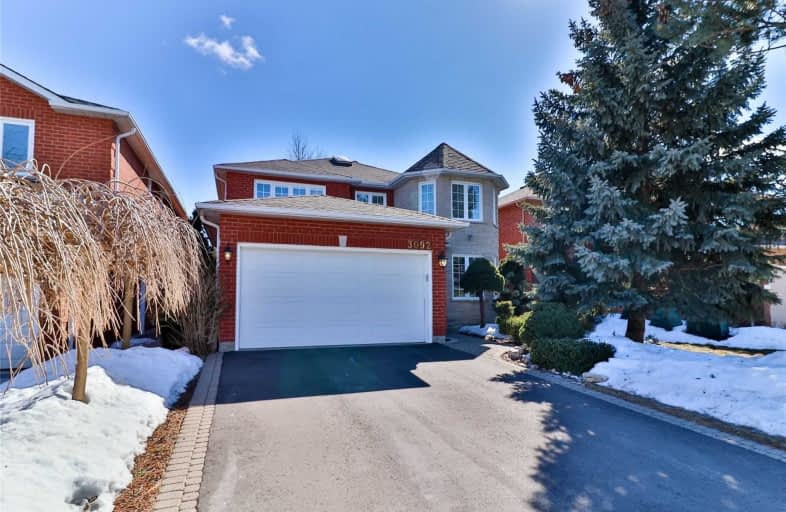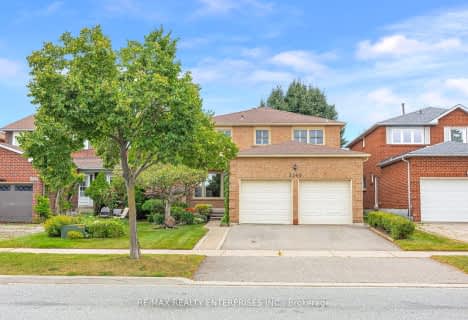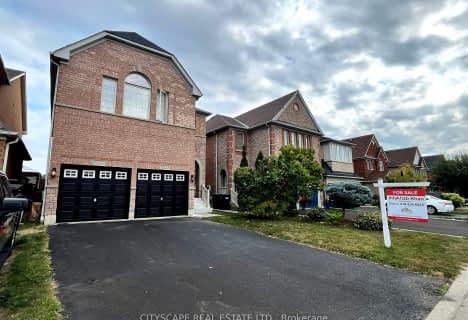
Christ The King Catholic School
Elementary: CatholicSt Clare School
Elementary: CatholicThorn Lodge Public School
Elementary: PublicGarthwood Park Public School
Elementary: PublicErin Mills Middle School
Elementary: PublicSt Margaret of Scotland School
Elementary: CatholicErindale Secondary School
Secondary: PublicIona Secondary School
Secondary: CatholicLoyola Catholic Secondary School
Secondary: CatholicIroquois Ridge High School
Secondary: PublicJohn Fraser Secondary School
Secondary: PublicSt Aloysius Gonzaga Secondary School
Secondary: Catholic- 3 bath
- 4 bed
- 2000 sqft
3246 Colonial Drive, Mississauga, Ontario • L5L 5K8 • Erin Mills
- 4 bath
- 4 bed
- 3000 sqft
3380 Cider Mill Place, Mississauga, Ontario • L5L 3H6 • Erin Mills
- 4 bath
- 4 bed
- 2000 sqft
3265 Cabano Crescent, Mississauga, Ontario • L5M 0B9 • Churchill Meadows
- 3 bath
- 5 bed
- 2000 sqft
2277 Springfield Court, Mississauga, Ontario • L5K 1V3 • Sheridan
- 5 bath
- 4 bed
- 2000 sqft
5033 Dubonet Drive, Mississauga, Ontario • L5M 7X1 • Churchill Meadows
- 4 bath
- 4 bed
- 2000 sqft
2662 INNISFIL Road, Mississauga, Ontario • L5M 4J3 • Central Erin Mills














