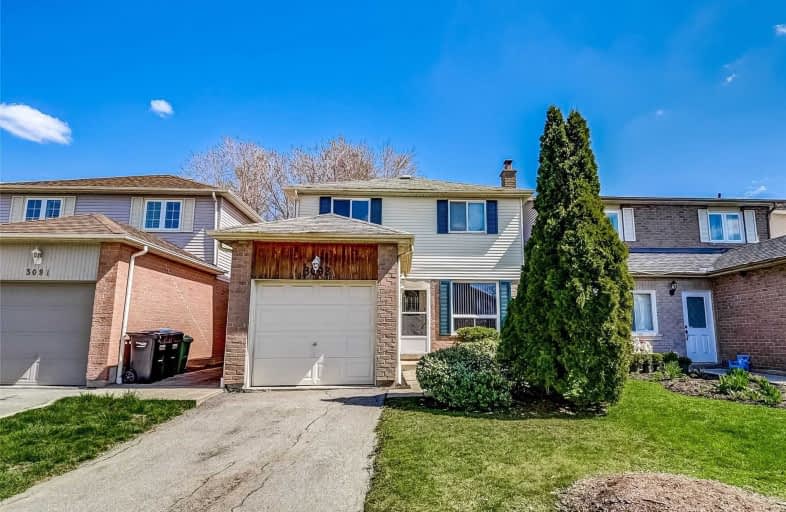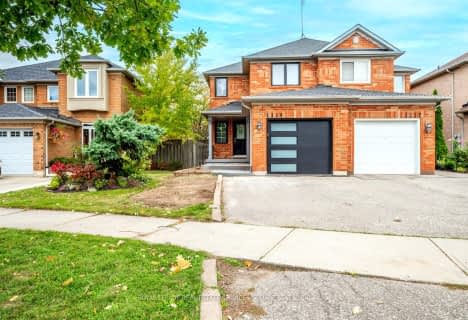
Miller's Grove School
Elementary: Public
0.39 km
St Edith Stein Elementary School
Elementary: Catholic
0.79 km
Plowman's Park Public School
Elementary: Public
1.26 km
St Elizabeth Seton School
Elementary: Catholic
1.13 km
Settler's Green Public School
Elementary: Public
0.82 km
Churchill Meadows Public School
Elementary: Public
1.31 km
Peel Alternative West
Secondary: Public
1.72 km
Applewood School
Secondary: Public
1.63 km
Peel Alternative West ISR
Secondary: Public
1.72 km
West Credit Secondary School
Secondary: Public
1.72 km
Meadowvale Secondary School
Secondary: Public
1.11 km
Stephen Lewis Secondary School
Secondary: Public
1.63 km





