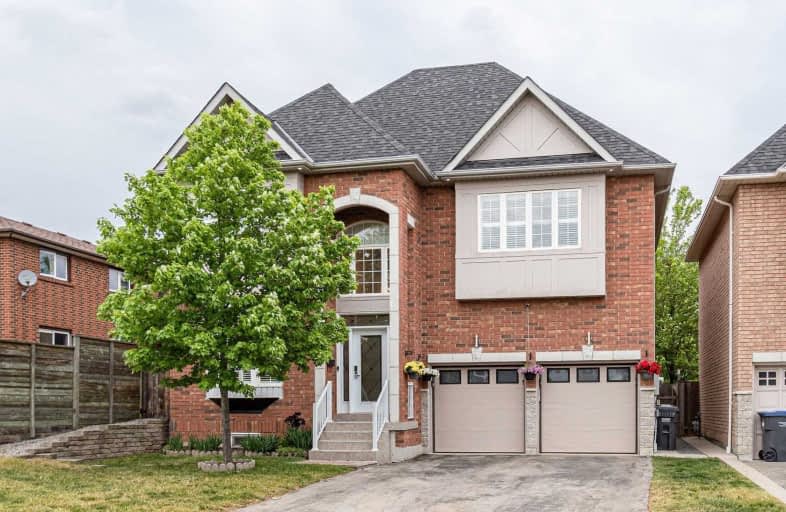
St Alfred School
Elementary: CatholicSt Clement Catholic School
Elementary: CatholicMillwood Junior School
Elementary: PublicSt Sofia School
Elementary: CatholicBrian W. Fleming Public School
Elementary: PublicForest Glen Public School
Elementary: PublicPeel Alternative South
Secondary: PublicEtobicoke Year Round Alternative Centre
Secondary: PublicPeel Alternative South ISR
Secondary: PublicSilverthorn Collegiate Institute
Secondary: PublicApplewood Heights Secondary School
Secondary: PublicGlenforest Secondary School
Secondary: Public- 3 bath
- 4 bed
- 2500 sqft
1856 Briarcrook Crescent, Mississauga, Ontario • L4X 1X4 • Applewood
- 6 bath
- 4 bed
- 1100 sqft
12 Rollins Place, Toronto, Ontario • M9B 3Y4 • Islington-City Centre West













