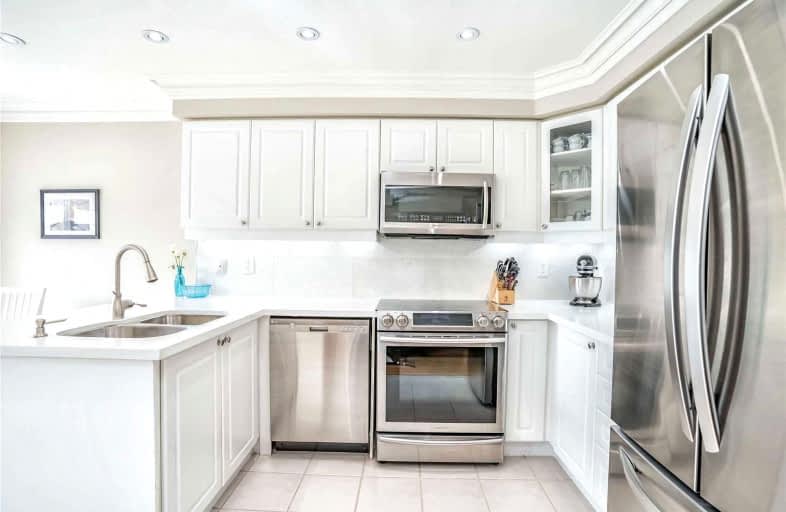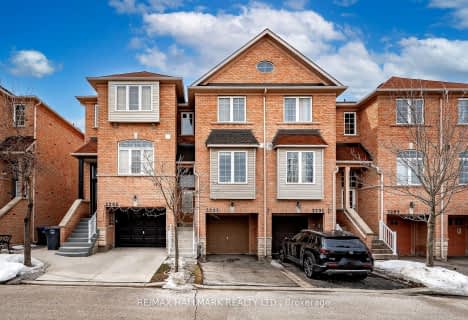

Our Lady of Mercy Elementary School
Elementary: CatholicSt Elizabeth Seton School
Elementary: CatholicSettler's Green Public School
Elementary: PublicCastlebridge Public School
Elementary: PublicSt Faustina Elementary School
Elementary: CatholicChurchill Meadows Public School
Elementary: PublicPeel Alternative West
Secondary: PublicApplewood School
Secondary: PublicPeel Alternative West ISR
Secondary: PublicWest Credit Secondary School
Secondary: PublicSt. Joan of Arc Catholic Secondary School
Secondary: CatholicStephen Lewis Secondary School
Secondary: Public- 4 bath
- 3 bed
- 1500 sqft
3879 Talias Crescent, Mississauga, Ontario • L5M 6L6 • Churchill Meadows
- 4 bath
- 3 bed
2682 Lindholm Crescent South, Mississauga, Ontario • L5M 4P3 • Central Erin Mills
- 3 bath
- 3 bed
- 2000 sqft
5554 Linwell Place, Mississauga, Ontario • L5M 6L7 • Churchill Meadows
- 3 bath
- 3 bed
- 1500 sqft
3079 Turbine Crescent, Mississauga, Ontario • L5M 6X1 • Churchill Meadows
- 4 bath
- 3 bed
- 1500 sqft
5960 Chidham Crescent, Mississauga, Ontario • L5N 2R9 • Meadowvale
- — bath
- — bed
- — sqft
69-40 Lunar Crescent North, Mississauga, Ontario • L5M 2R4 • Streetsville
- 4 bath
- 4 bed
- 2500 sqft
5227 Preservation Circle, Mississauga, Ontario • L5M 7T2 • Churchill Meadows













