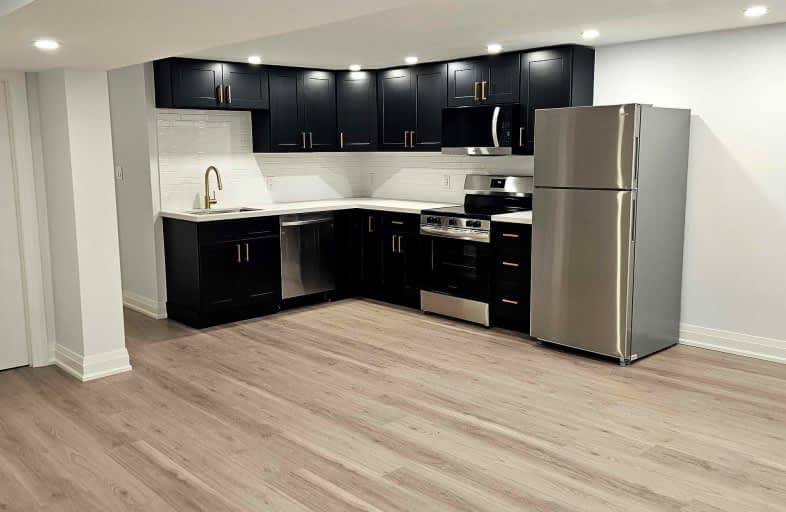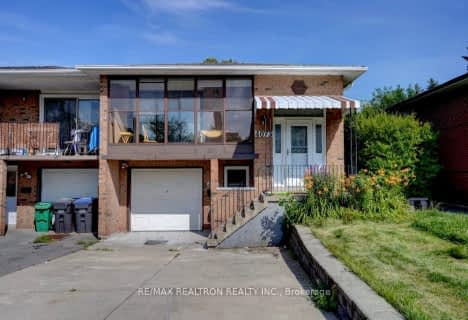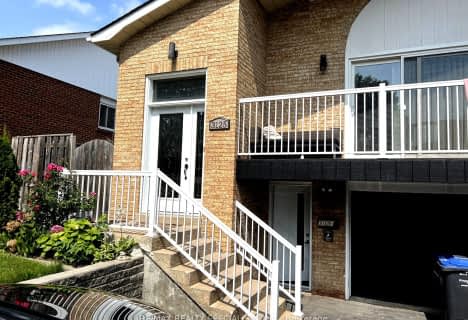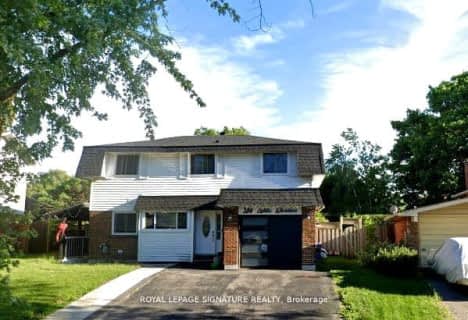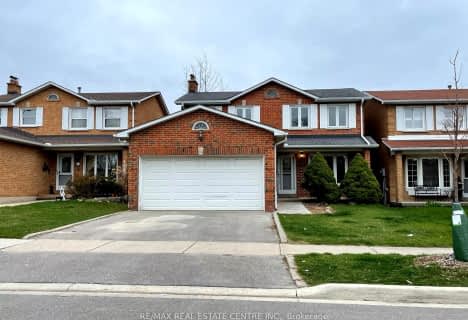Very Walkable
- Most errands can be accomplished on foot.
Good Transit
- Some errands can be accomplished by public transportation.
Bikeable
- Some errands can be accomplished on bike.

Silver Creek Public School
Elementary: PublicSilverthorn Public School
Elementary: PublicDixie Public School
Elementary: PublicMetropolitan Andrei Catholic School
Elementary: CatholicSt Thomas More School
Elementary: CatholicTomken Road Senior Public School
Elementary: PublicPeel Alternative South
Secondary: PublicPeel Alternative South ISR
Secondary: PublicT. L. Kennedy Secondary School
Secondary: PublicJohn Cabot Catholic Secondary School
Secondary: CatholicApplewood Heights Secondary School
Secondary: PublicGlenforest Secondary School
Secondary: Public-
Brentwood Park
496 Karen Pk Cres, Mississauga ON 1.6km -
Mississauga Valley Park
1275 Mississauga Valley Blvd, Mississauga ON L5A 3R8 1.88km -
Fairwind Park
181 Eglinton Ave W, Mississauga ON L5R 0E9 4.62km
-
CIBC
5 Dundas St E (at Hurontario St.), Mississauga ON L5A 1V9 2.36km -
TD Bank Financial Group
4141 Dixie Rd, Mississauga ON L4W 1V5 3.02km -
TD Bank Financial Group
100 City Centre Dr (in Square One Shopping Centre), Mississauga ON L5B 2C9 3.27km
- 1 bath
- 1 bed
- 700 sqft
LOWER-161 Voltarie Crescent, Mississauga, Ontario • L5A 2A5 • Mississauga Valleys
