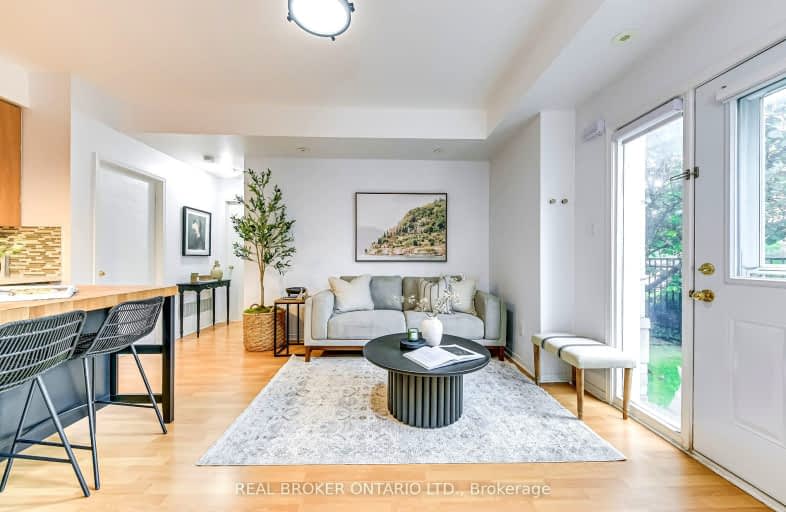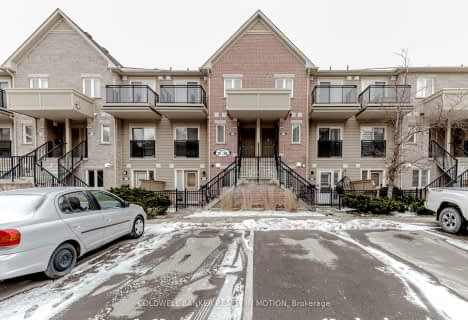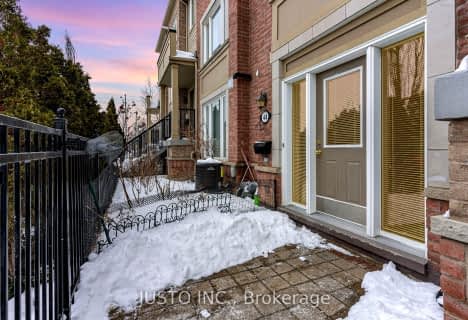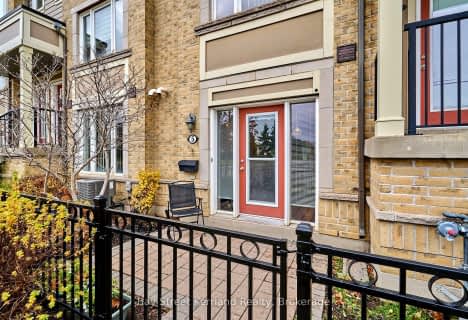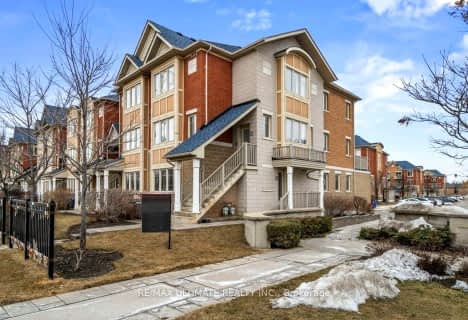Very Walkable
- Most errands can be accomplished on foot.
Good Transit
- Some errands can be accomplished by public transportation.
Bikeable
- Some errands can be accomplished on bike.

Divine Mercy School
Elementary: CatholicSt Sebastian Catholic Elementary School
Elementary: CatholicArtesian Drive Public School
Elementary: PublicSt. Bernard of Clairvaux Catholic Elementary School
Elementary: CatholicErin Centre Middle School
Elementary: PublicOscar Peterson Public School
Elementary: PublicApplewood School
Secondary: PublicLoyola Catholic Secondary School
Secondary: CatholicSt. Joan of Arc Catholic Secondary School
Secondary: CatholicJohn Fraser Secondary School
Secondary: PublicStephen Lewis Secondary School
Secondary: PublicSt Aloysius Gonzaga Secondary School
Secondary: Catholic-
McCarron Park
1.84km -
Sugar Maple Woods Park
1.85km -
Sawmill Creek
Sawmill Valley & Burnhamthorpe, Mississauga ON 3.35km
-
TD Bank Financial Group
2955 Eglinton Ave W (Eglington Rd), Mississauga ON L5M 6J3 0.5km -
TD Bank Financial Group
6760 Meadowvale Town Centre Cir (at Aquataine Ave.), Mississauga ON L5N 4B7 5.32km -
TD Bank Financial Group
1177 Central Pky W (at Golden Square), Mississauga ON L5C 4P3 5.32km
More about this building
View 3108 Eglinton Avenue West, Mississauga- 1 bath
- 1 bed
- 500 sqft
75-5035 Oscar Peterson Boulevard, Mississauga, Ontario • L5M 0P4 • Churchill Meadows
- 1 bath
- 1 bed
- 600 sqft
51-2891 Rio Court, Mississauga, Ontario • L5M 0S3 • Churchill Meadows
- 2 bath
- 2 bed
- 1000 sqft
72-5050 Intrepid Drive, Mississauga, Ontario • L5M 0E6 • Churchill Meadows
- 1 bath
- 1 bed
- 600 sqft
11-5100 Plantation Place, Mississauga, Ontario • L5M 0S4 • Central Erin Mills
- 2 bath
- 2 bed
- 800 sqft
#279-4975 Southampton Drive, Mississauga, Ontario • L5M 8C5 • Churchill Meadows
- 1 bath
- 1 bed
- 600 sqft
44-4985 Southampton Drive, Mississauga, Ontario • L5M 8C6 • Churchill Meadows
- 2 bath
- 2 bed
- 800 sqft
290-4975 Southampton Drive, Mississauga, Ontario • L5M 8E5 • Churchill Meadows
- 1 bath
- 1 bed
- 600 sqft
59-3056 Eglinton Avenue West, Mississauga, Ontario • L5M 8E4 • Churchill Meadows
- — bath
- — bed
- — sqft
05-2895 Hazelton Place, Mississauga, Ontario • L5M 0S4 • Central Erin Mills
- 1 bath
- 1 bed
- 500 sqft
143-2891 Rio Court, Mississauga, Ontario • L5M 0S3 • Central Erin Mills
- 2 bath
- 2 bed
- 1000 sqft
02-5025 Ninth Line, Mississauga, Ontario • L5M 0E9 • Churchill Meadows
- 2 bath
- 2 bed
- 1000 sqft
02-5025 Ninth Line, Mississauga, Ontario • L5M 0E9 • Churchill Meadows
