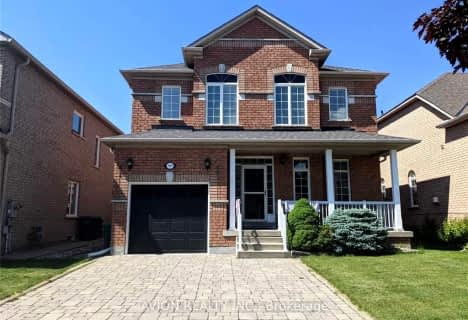
Divine Mercy School
Elementary: CatholicArtesian Drive Public School
Elementary: PublicSt. Bernard of Clairvaux Catholic Elementary School
Elementary: CatholicMcKinnon Public School
Elementary: PublicErin Centre Middle School
Elementary: PublicOscar Peterson Public School
Elementary: PublicApplewood School
Secondary: PublicStreetsville Secondary School
Secondary: PublicSt. Joan of Arc Catholic Secondary School
Secondary: CatholicJohn Fraser Secondary School
Secondary: PublicStephen Lewis Secondary School
Secondary: PublicSt Aloysius Gonzaga Secondary School
Secondary: Catholic- 3 bath
- 4 bed
- 1500 sqft
5409 Tenth Line West, Mississauga, Ontario • L5M 0V7 • Churchill Meadows
- 3 bath
- 4 bed
- 1500 sqft
3054 Caulfield Crescent, Mississauga, Ontario • L5M 6J7 • Churchill Meadows
- 3 bath
- 3 bed
Upper-3952 Freeman Terrace, Mississauga, Ontario • L5M 6P6 • Churchill Meadows
- 1 bath
- 3 bed
- 700 sqft
Upper-25 Joycelyn Drive, Mississauga, Ontario • L5M 1T5 • Streetsville
- 3 bath
- 3 bed
- 1500 sqft
4789 Colombo Crescent, Mississauga, Ontario • L5M 7R3 • Churchill Meadows
- 3 bath
- 3 bed
Upper-2407 Bankside Drive, Mississauga, Ontario • L5M 6E6 • Central Erin Mills
- 4 bath
- 3 bed
- 1500 sqft
5537 Creditrise Place, Mississauga, Ontario • L5M 6E3 • Central Erin Mills












