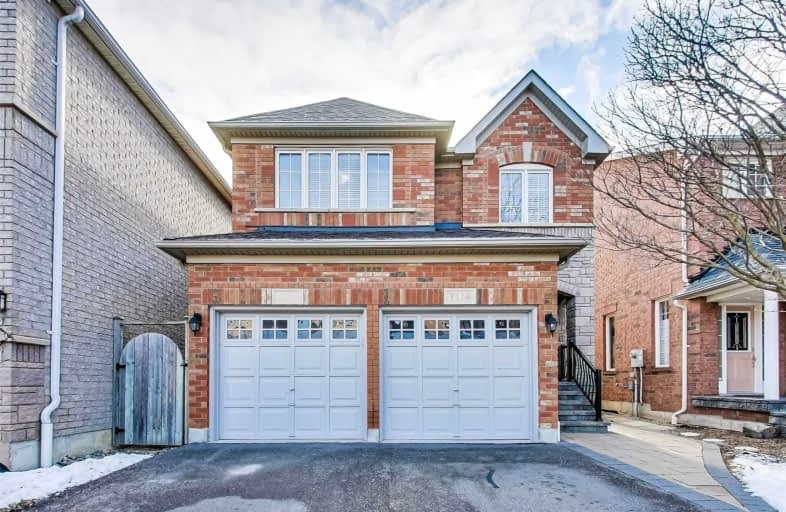
Our Lady of Mercy Elementary School
Elementary: Catholic
1.02 km
Castlebridge Public School
Elementary: Public
0.92 km
St Faustina Elementary School
Elementary: Catholic
0.95 km
McKinnon Public School
Elementary: Public
1.45 km
Ruth Thompson Middle School
Elementary: Public
1.20 km
Churchill Meadows Public School
Elementary: Public
0.59 km
Peel Alternative West
Secondary: Public
2.65 km
Applewood School
Secondary: Public
0.59 km
Peel Alternative West ISR
Secondary: Public
2.64 km
West Credit Secondary School
Secondary: Public
2.63 km
St. Joan of Arc Catholic Secondary School
Secondary: Catholic
1.13 km
Stephen Lewis Secondary School
Secondary: Public
0.60 km
$
$3,500
- 3 bath
- 3 bed
- 2000 sqft
2500 Strathmore Crescent, Mississauga, Ontario • L5M 5K9 • Central Erin Mills
$
$3,300
- 3 bath
- 3 bed
- 1500 sqft
3254 Carabella Way, Mississauga, Ontario • L5M 6T4 • Churchill Meadows
$
$3,500
- 2 bath
- 3 bed
- 1500 sqft
5438 Tenth Line West, Mississauga, Ontario • L5M 0G5 • Churchill Meadows
$
$3,000
- 3 bath
- 4 bed
- 1500 sqft
5409 Tenth Line West, Mississauga, Ontario • L5M 0V7 • Churchill Meadows













