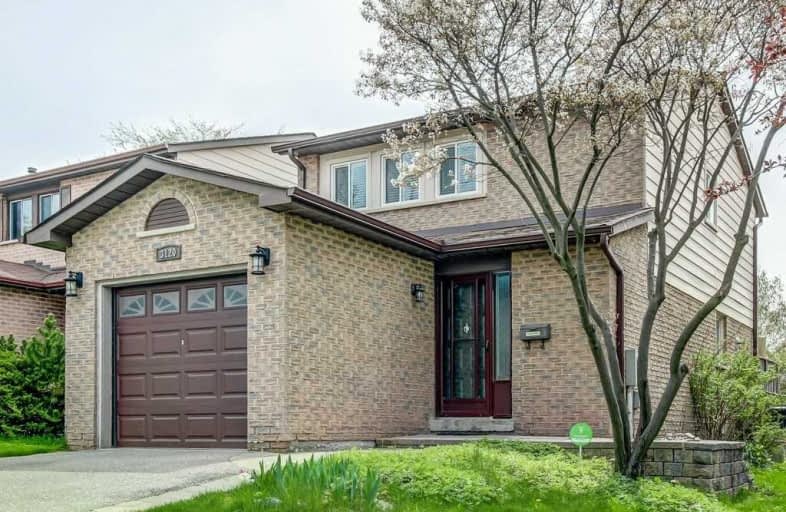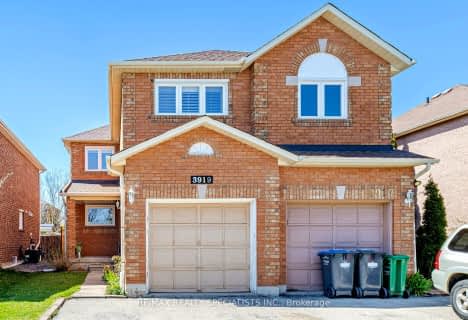
St John of the Cross School
Elementary: Catholic
0.33 km
Trelawny Public School
Elementary: Public
1.15 km
Shelter Bay Public School
Elementary: Public
0.75 km
Edenwood Middle School
Elementary: Public
0.51 km
St Therese of the Child Jesus (Elementary) Separate School
Elementary: Catholic
0.73 km
Plum Tree Park Public School
Elementary: Public
0.22 km
Peel Alternative West
Secondary: Public
1.82 km
Peel Alternative West ISR
Secondary: Public
1.84 km
West Credit Secondary School
Secondary: Public
1.86 km
Meadowvale Secondary School
Secondary: Public
0.76 km
Stephen Lewis Secondary School
Secondary: Public
3.40 km
Our Lady of Mount Carmel Secondary School
Secondary: Catholic
0.85 km



