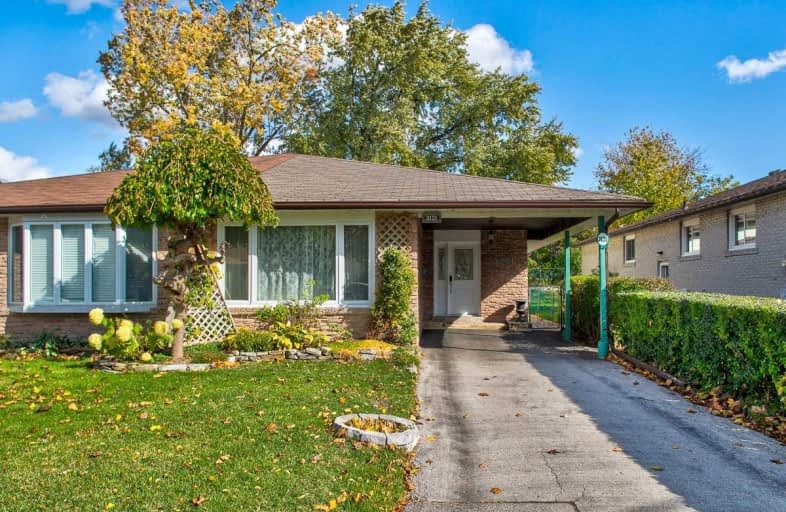Sold on Nov 04, 2019
Note: Property is not currently for sale or for rent.

-
Type: Semi-Detached
-
Style: Backsplit 3
-
Lot Size: 30 x 125 Feet
-
Age: No Data
-
Taxes: $4,123 per year
-
Days on Site: 11 Days
-
Added: Nov 06, 2019 (1 week on market)
-
Updated:
-
Last Checked: 2 months ago
-
MLS®#: W4616222
-
Listed By: Right at home realty inc., brokerage
Beautiful & Immaculate 3 Level Back Split Home In Sought After Area! Featuring Sophisticated Open Concept Layout, Family Size Eat-In Kitchen, Separate Entrance, Finished Bsmt W/ 3Pc Wsh Rm, Entertainment Area, And Office. Crawl Space Offers Ample Storage.
Extras
Incl: Fridge (2019), Stove(2019), Clothes Washer/Dryer(2019), Dishwasher, Microwave, Furnace (2015), A/C(2015), Garden Shed, Gas Line Hook Up For Bbq Excl: Water Purifier In Kitchen
Property Details
Facts for 3121 Corrigan Drive, Mississauga
Status
Days on Market: 11
Last Status: Sold
Sold Date: Nov 04, 2019
Closed Date: Jan 08, 2020
Expiry Date: Jan 23, 2020
Sold Price: $735,000
Unavailable Date: Nov 04, 2019
Input Date: Oct 24, 2019
Prior LSC: Listing with no contract changes
Property
Status: Sale
Property Type: Semi-Detached
Style: Backsplit 3
Area: Mississauga
Community: Applewood
Availability Date: 30-60 Days Tba
Inside
Bedrooms: 3
Bathrooms: 2
Kitchens: 1
Rooms: 6
Den/Family Room: No
Air Conditioning: Central Air
Fireplace: No
Laundry Level: Lower
Washrooms: 2
Building
Basement: Finished
Basement 2: Sep Entrance
Heat Type: Forced Air
Heat Source: Gas
Exterior: Brick
Water Supply: Municipal
Special Designation: Unknown
Parking
Driveway: Private
Garage Spaces: 1
Garage Type: Carport
Covered Parking Spaces: 2
Total Parking Spaces: 3
Fees
Tax Year: 2019
Tax Legal Description: Pt Lot 132 Plan 830 Mississauga As In Ro968353
Taxes: $4,123
Land
Cross Street: Dundas St E/Tomken R
Municipality District: Mississauga
Fronting On: East
Pool: None
Sewer: Sewers
Lot Depth: 125 Feet
Lot Frontage: 30 Feet
Additional Media
- Virtual Tour: http://www.photographyh.com/mls/c614/
Rooms
Room details for 3121 Corrigan Drive, Mississauga
| Type | Dimensions | Description |
|---|---|---|
| Living Main | 10.11 x 3.69 | Large Window, Open Concept, Combined W/Dining |
| Dining Main | 10.11 x 3.69 | Open Concept, Combined W/Living |
| Kitchen Main | 3.71 x 3.04 | Eat-In Kitchen, Window, B/I Dishwasher |
| Master Upper | 4.38 x 3.04 | Window, Double Closet |
| 2nd Br Upper | 3.90 x 2.83 | Window, Closet |
| Br Upper | 2.80 x 2.47 | Window, Closet |
| Bathroom Upper | - | 4 Pc Bath |
| Bathroom Lower | - | 3 Pc Bath |
| Rec Lower | 6.37 x 3.41 | Pot Lights, Parquet Floor |
| Office Lower | 3.38 x 2.16 | Window, Closet |
| XXXXXXXX | XXX XX, XXXX |
XXXX XXX XXXX |
$XXX,XXX |
| XXX XX, XXXX |
XXXXXX XXX XXXX |
$XXX,XXX | |
| XXXXXXXX | XXX XX, XXXX |
XXXX XXX XXXX |
$XXX,XXX |
| XXX XX, XXXX |
XXXXXX XXX XXXX |
$XXX,XXX | |
| XXXXXXXX | XXX XX, XXXX |
XXXXXXX XXX XXXX |
|
| XXX XX, XXXX |
XXXXXX XXX XXXX |
$XXX,XXX |
| XXXXXXXX XXXX | XXX XX, XXXX | $735,000 XXX XXXX |
| XXXXXXXX XXXXXX | XXX XX, XXXX | $719,000 XXX XXXX |
| XXXXXXXX XXXX | XXX XX, XXXX | $532,000 XXX XXXX |
| XXXXXXXX XXXXXX | XXX XX, XXXX | $539,900 XXX XXXX |
| XXXXXXXX XXXXXXX | XXX XX, XXXX | XXX XXXX |
| XXXXXXXX XXXXXX | XXX XX, XXXX | $555,000 XXX XXXX |

Silver Creek Public School
Elementary: PublicSt. Teresa of Calcutta Catholic Elementary School
Elementary: CatholicSilverthorn Public School
Elementary: PublicDixie Public School
Elementary: PublicSt Thomas More School
Elementary: CatholicTomken Road Senior Public School
Elementary: PublicPeel Alternative South
Secondary: PublicPeel Alternative South ISR
Secondary: PublicT. L. Kennedy Secondary School
Secondary: PublicJohn Cabot Catholic Secondary School
Secondary: CatholicApplewood Heights Secondary School
Secondary: PublicGlenforest Secondary School
Secondary: Public- 2 bath
- 3 bed
1132 Saturnia Crescent, Mississauga, Ontario • L4Y 2M3 • Applewood
- 2 bath
- 3 bed
879 Riley Court, Mississauga, Ontario • L4Y 4E6 • Applewood




