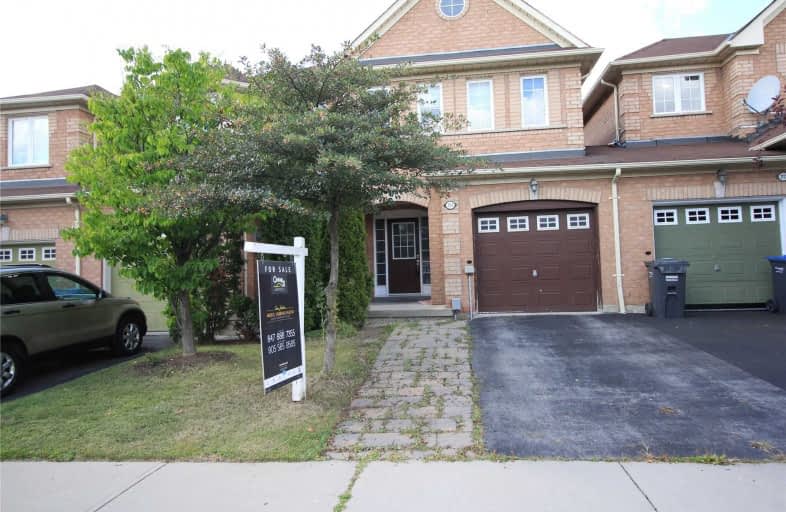Sold on Sep 16, 2019
Note: Property is not currently for sale or for rent.

-
Type: Att/Row/Twnhouse
-
Style: 2-Storey
-
Lot Size: 20.01 x 100.22 Feet
-
Age: No Data
-
Taxes: $3,837 per year
-
Days on Site: 10 Days
-
Added: Sep 17, 2019 (1 week on market)
-
Updated:
-
Last Checked: 3 months ago
-
MLS®#: W4568421
-
Listed By: Century 21 green realty inc., brokerage
Just Like A Semi-Detached *Attached At Garage On East Side & House On West Side**Child Friendly Family Oriented Safe Community. Great Layout, Airy Bright. Interior Garage Entry + 2 Parking Spots + Garage, No Sidewalk In Front. Bright Bedrooms. Large Master Ensuite With Soaker Tub/Sep Shower And Walk-In Closet. Interior Access To Garage, Finished Basement Features Plenty Of Storage.
Extras
All Existing Electrical Light Fixtures, Existing Window Coverings. Extra Large S/S Fridge With Freezer Bottom, S/S Stove, S/S Built In Dishwasher And S/S Hood Range, Front Load Washer/Dryer
Property Details
Facts for 3124 Turbine Crescent, Mississauga
Status
Days on Market: 10
Last Status: Sold
Sold Date: Sep 16, 2019
Closed Date: Nov 11, 2019
Expiry Date: Dec 31, 2019
Sold Price: $702,000
Unavailable Date: Sep 16, 2019
Input Date: Sep 06, 2019
Property
Status: Sale
Property Type: Att/Row/Twnhouse
Style: 2-Storey
Area: Mississauga
Community: Churchill Meadows
Availability Date: Immediate/Flex
Inside
Bedrooms: 3
Bedrooms Plus: 1
Bathrooms: 3
Kitchens: 1
Rooms: 6
Den/Family Room: No
Air Conditioning: Central Air
Fireplace: No
Washrooms: 3
Building
Basement: Finished
Basement 2: Full
Heat Type: Forced Air
Heat Source: Gas
Exterior: Brick
Water Supply: Municipal
Special Designation: Unknown
Parking
Driveway: Private
Garage Spaces: 1
Garage Type: Built-In
Covered Parking Spaces: 2
Total Parking Spaces: 3
Fees
Tax Year: 2019
Tax Legal Description: Pt Blk 83 Pl 43M-1407 Des Pt27 Pl43R-27414
Taxes: $3,837
Land
Cross Street: Winston Churchill/Be
Municipality District: Mississauga
Fronting On: North
Pool: None
Sewer: Sewers
Lot Depth: 100.22 Feet
Lot Frontage: 20.01 Feet
Rooms
Room details for 3124 Turbine Crescent, Mississauga
| Type | Dimensions | Description |
|---|---|---|
| Living Main | 3.65 x 4.99 | Combined W/Dining, Hardwood Floor |
| Dining Main | 3.65 x 4.99 | Combined W/Living, Hardwood Floor |
| Kitchen Main | 2.54 x 3.34 | Stainless Steel Appl, Ceramic Floor |
| Breakfast Main | 2.55 x 3.50 | Walk-Out, Ceramic Floor |
| Master Upper | 3.35 x 5.18 | 4 Pc Ensuite, W/I Closet |
| 2nd Br Upper | 2.42 x 4.15 | Window, W/I Closet |
| 3rd Br Upper | 2.40 x 3.30 | Window |
| Rec Lower | 3.35 x 8.75 | Closet |
| XXXXXXXX | XXX XX, XXXX |
XXXX XXX XXXX |
$XXX,XXX |
| XXX XX, XXXX |
XXXXXX XXX XXXX |
$XXX,XXX | |
| XXXXXXXX | XXX XX, XXXX |
XXXX XXX XXXX |
$XXX,XXX |
| XXX XX, XXXX |
XXXXXX XXX XXXX |
$XXX,XXX |
| XXXXXXXX XXXX | XXX XX, XXXX | $702,000 XXX XXXX |
| XXXXXXXX XXXXXX | XXX XX, XXXX | $715,000 XXX XXXX |
| XXXXXXXX XXXX | XXX XX, XXXX | $563,000 XXX XXXX |
| XXXXXXXX XXXXXX | XXX XX, XXXX | $549,800 XXX XXXX |

Our Lady of Mercy Elementary School
Elementary: CatholicCastlebridge Public School
Elementary: PublicMcKinnon Public School
Elementary: PublicRuth Thompson Middle School
Elementary: PublicChurchill Meadows Public School
Elementary: PublicThomas Street Middle School
Elementary: PublicApplewood School
Secondary: PublicStreetsville Secondary School
Secondary: PublicSt. Joan of Arc Catholic Secondary School
Secondary: CatholicJohn Fraser Secondary School
Secondary: PublicStephen Lewis Secondary School
Secondary: PublicSt Aloysius Gonzaga Secondary School
Secondary: Catholic- — bath
- — bed
- — sqft
69-40 Lunar Crescent North, Mississauga, Ontario • L5M 2R4 • Streetsville



