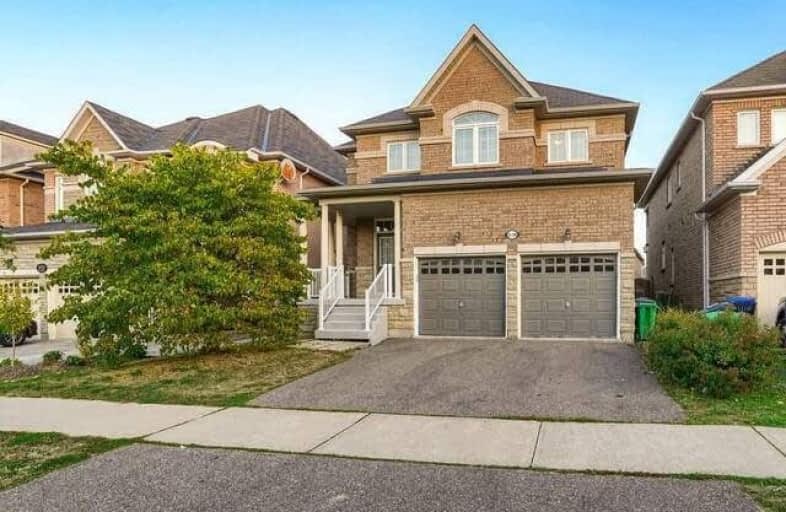
Divine Mercy School
Elementary: Catholic
0.82 km
St. Bernard of Clairvaux Catholic Elementary School
Elementary: Catholic
0.70 km
McKinnon Public School
Elementary: Public
0.43 km
Ruth Thompson Middle School
Elementary: Public
0.82 km
Erin Centre Middle School
Elementary: Public
0.82 km
Oscar Peterson Public School
Elementary: Public
1.01 km
Applewood School
Secondary: Public
1.10 km
Streetsville Secondary School
Secondary: Public
2.95 km
St. Joan of Arc Catholic Secondary School
Secondary: Catholic
1.29 km
John Fraser Secondary School
Secondary: Public
1.30 km
Stephen Lewis Secondary School
Secondary: Public
1.12 km
St Aloysius Gonzaga Secondary School
Secondary: Catholic
1.10 km



