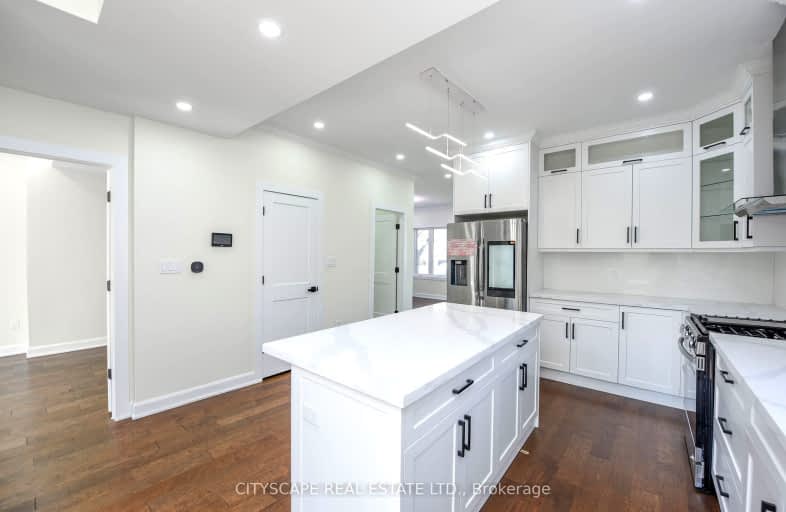Car-Dependent
- Almost all errands require a car.
16
/100
Excellent Transit
- Most errands can be accomplished by public transportation.
75
/100
Bikeable
- Some errands can be accomplished on bike.
57
/100

St Raphael School
Elementary: Catholic
1.39 km
Lancaster Public School
Elementary: Public
1.10 km
Marvin Heights Public School
Elementary: Public
1.12 km
Morning Star Middle School
Elementary: Public
0.79 km
Holy Cross School
Elementary: Catholic
1.85 km
Ridgewood Public School
Elementary: Public
0.74 km
Ascension of Our Lord Secondary School
Secondary: Catholic
1.87 km
Father Henry Carr Catholic Secondary School
Secondary: Catholic
5.07 km
North Albion Collegiate Institute
Secondary: Public
6.25 km
West Humber Collegiate Institute
Secondary: Public
5.08 km
Lincoln M. Alexander Secondary School
Secondary: Public
1.78 km
Bramalea Secondary School
Secondary: Public
5.32 km
-
Chinguacousy Park
Central Park Dr (at Queen St. E), Brampton ON L6S 6G7 6.82km -
Pools, Mississauga , Forest Glen Park Splash Pad
3545 Fieldgate Dr, Mississauga ON 9.8km -
Huron Heights Park
ON 10.85km
-
Scotia Bank
7205 Goreway Dr (Morning Star), Mississauga ON L4T 2T9 1.33km -
TD Bank Financial Group
500 Rexdale Blvd, Etobicoke ON M9W 6K5 3.61km -
HSBC Bank Canada
170 Attwell Dr, Toronto ON M9W 5Z5 4.87km


