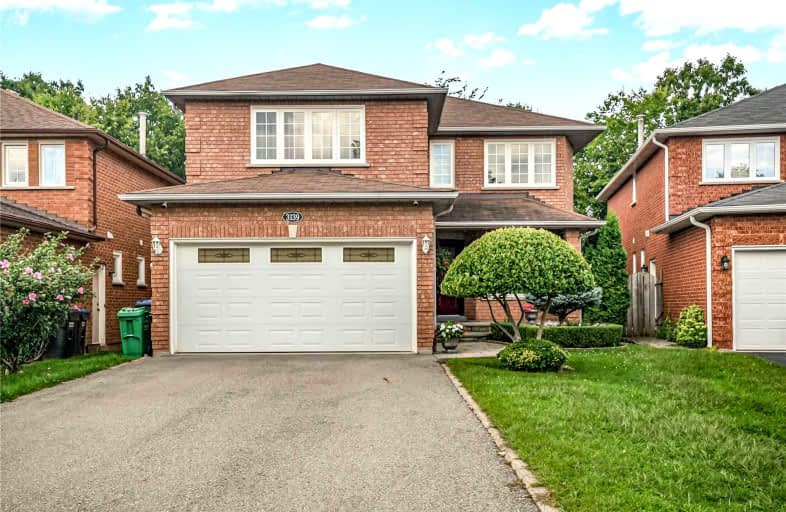Car-Dependent
- Most errands require a car.
28
/100
Good Transit
- Some errands can be accomplished by public transportation.
52
/100
Bikeable
- Some errands can be accomplished on bike.
55
/100

Christ The King Catholic School
Elementary: Catholic
0.31 km
Thorn Lodge Public School
Elementary: Public
1.46 km
Garthwood Park Public School
Elementary: Public
0.21 km
Erin Mills Middle School
Elementary: Public
1.95 km
St Francis of Assisi School
Elementary: Catholic
1.61 km
St Margaret of Scotland School
Elementary: Catholic
1.73 km
Erindale Secondary School
Secondary: Public
2.51 km
Iona Secondary School
Secondary: Catholic
3.62 km
Loyola Catholic Secondary School
Secondary: Catholic
1.72 km
Iroquois Ridge High School
Secondary: Public
4.12 km
John Fraser Secondary School
Secondary: Public
4.35 km
St Aloysius Gonzaga Secondary School
Secondary: Catholic
4.03 km
-
Tom Chater Memorial Park
3195 the Collegeway, Mississauga ON L5L 4Z6 0.87km -
Thorn Lodge Park
Thorn Lodge Dr (Woodchester Dr), Mississauga ON 1.6km -
South Common Park
Glen Erin Dr (btwn Burnhamthorpe Rd W & The Collegeway), Mississauga ON 1.59km
-
TD Bank Financial Group
2200 Burnhamthorpe Rd W (at Erin Mills Pkwy), Mississauga ON L5L 5Z5 2.22km -
TD Bank Financial Group
2517 Prince Michael Dr, Oakville ON L6H 0E9 3.32km -
BMO Bank of Montreal
2825 Eglinton Ave W (btwn Glen Erin Dr. & Plantation Pl.), Mississauga ON L5M 6J3 3.56km


